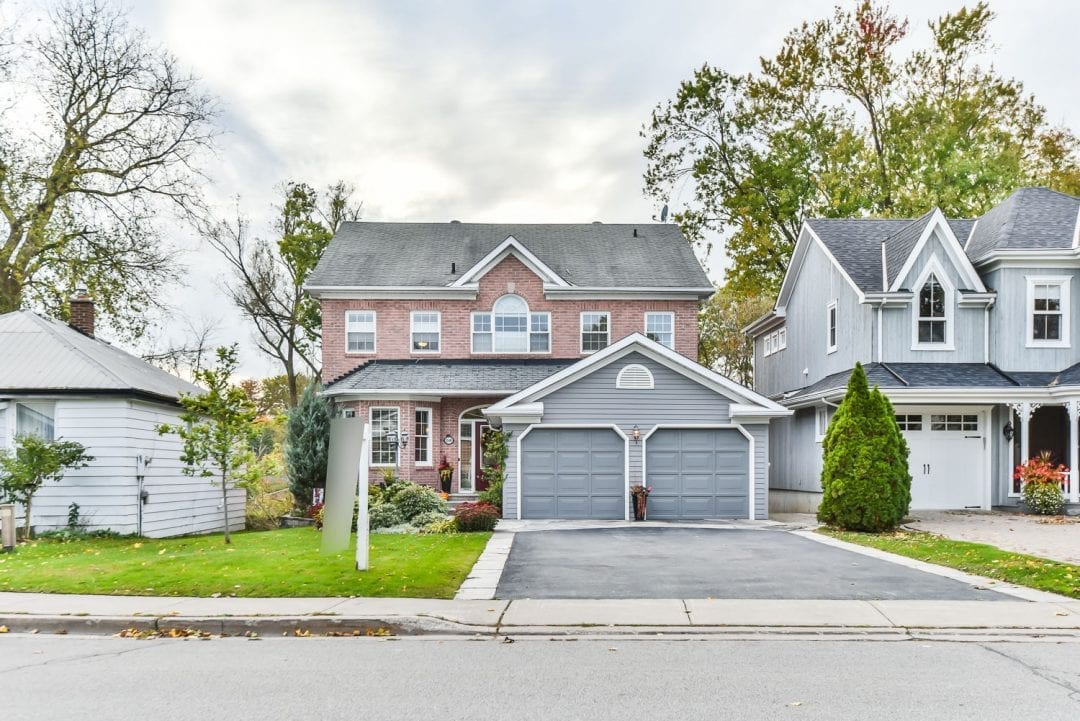246 Main Street, Unionville
246 Main Street, Unionville – Beautiful Customized Executive Home. A Spectacular Setting With An Incredible View! Absolutely Fabulous Family Home! Huge Lot (Note: Lot Size 48 X 209 Ft.) Backing Onto Toogood Pond With Amazing View Of Pond In The Heart Of Unionville. Minutes To Historic Main Street, Art Gallery And Shops. Home Features: Open Concept. Fabulous Chef Gourmet Kitchen Overlooking Gorgeous Great Room. Amazing Master With Sitting Area. Large Principle Rooms. Professionally Finished Lower Level And Huge 2 Tiered Deck For Entertaining. Definitely One Of A Kind Home!
Property Details
- Style: Brick, 2-Storey
- Beds: 4 + 1
- Baths: 4
- Total Rooms: 9 + 3
- New Construction: No
- Parking Type Description: Attached 4 cars, Built In/2
- Estimated Annual Taxes: $8,671.33/2018
Features
- Brick Exterior
- Municipal Water
- Forced Air
- Gas
- Fireplace/Stove
- Air Conditioning
- Sewers
- Approximate Square Footage – 3000-3500
Rooms
- Living Room – Hardwood Floor, Separate Room, Formal Room (6.00 x 3.33)
- Dining Room – Hardwood Floor, Formal Room, Separate Room (4.14 x 3.32)
- Family Room – Hardwood Floors, Fireplace, Walk Out To yard (5.70 x 4.37)
- Kitchen – Built In Appliances, Centre Island, Walk Out To Yard (5.85 x 5.61)
- Library – Hardwood Floor, Pocket Doors, (3.34 x 2.72)
- Master Bedroom – Hardwood Floor, 5 Pc Ensuite, W/I Closet (6.09 x 3.34)
- Bedroom 2 – Double Closet, Broadloom (4.03 x 3.34)
- Bedroom 3 – Double Closet, Double Closet (4.28 x 3.21)
- Bedroom 4 – Double Closet, Broadloom (3.98 x 3.28)
- Rec Room – 3 Pc Bath, Broadloom (9.99 x 4.01)
- Exercise Room – (4.40 x 3.32)
Request a showing



