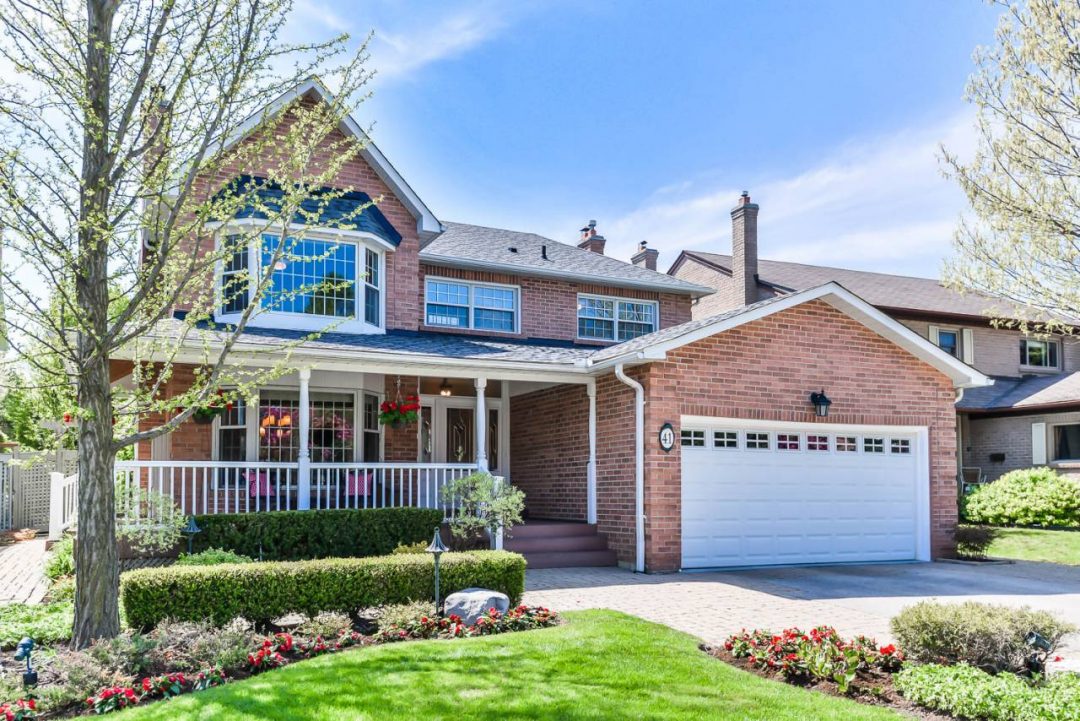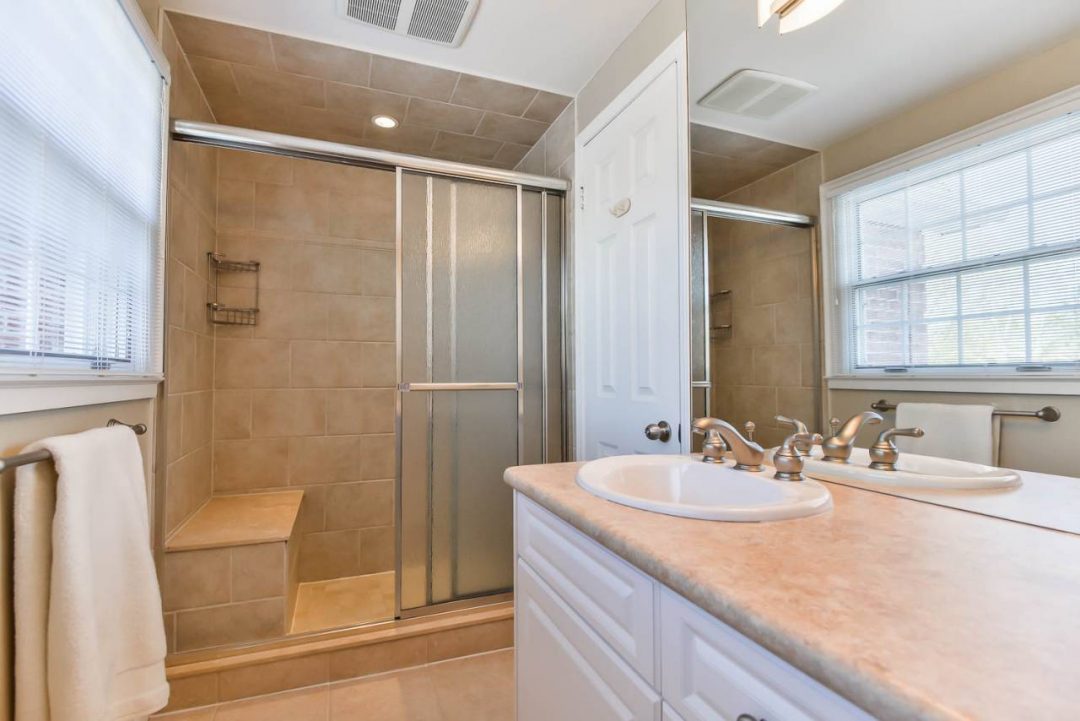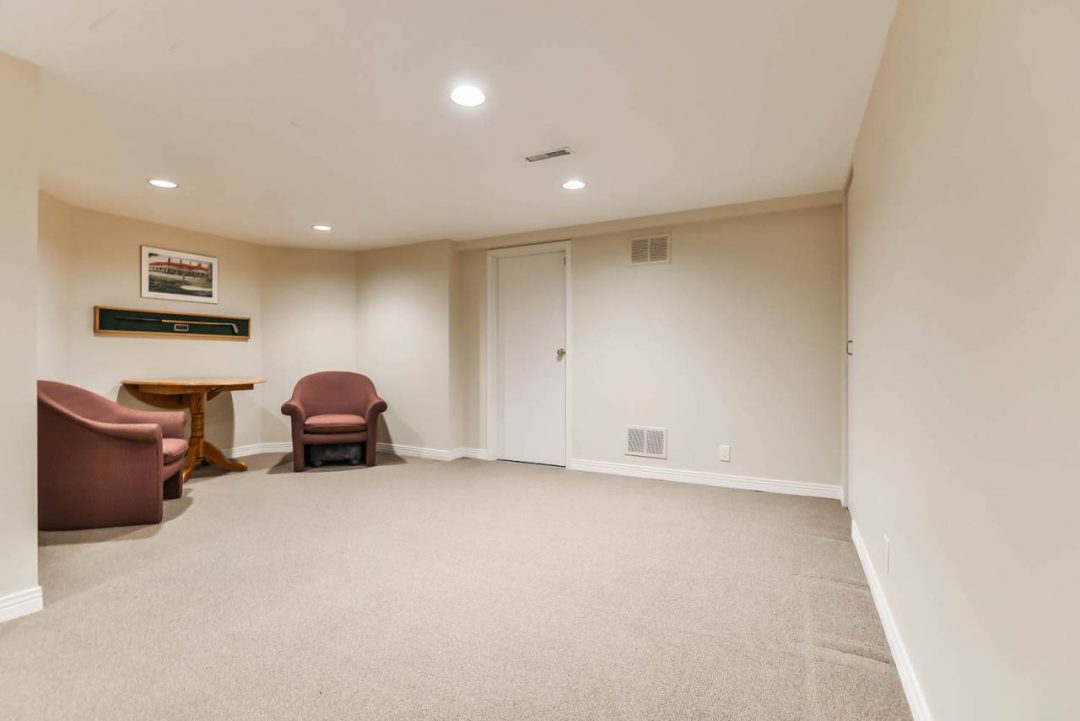41 Rosemead Close Markham, ON
41 Rosemead Close Markham, ON – Stunning Monarch Home On Quiet Street. Amazing Open Concept, With Huge Chef’s Gourmet Kitchen Overlooking Great Room With Stone Fireplace. Separate Formal Dining Room With Bay Window And Wainscoting. Totally Private Oasis Garden With In-Ground Pool.
Property Details
- Style: 2-Storey
- Beds: 4
- Baths: 3 (Full: 2 3/4: 0 1/2: 1 Other: 0)
- Total Rooms: 7
- Storeys: 0
- New Construction: No
- Parking Type Description: Attached 2 cars
- Estimated Annual Taxes: $5,939
Features
- External – Sewers – Sewers, Exterior1 – Brick
- Internal – Water – Municipal, Kitchens – 1, Heat Type – Forced Air, Heat Source – Gas, Fireplace/Stove, Approximate Square Footage – 2500-3000, Air Conditioning
Rooms
- Bedroom 1 – Large Window, Large Closet 3.08 x 3.6
- Bedroom 2 – Broadloom, Closet Organizers 3.85 x 3.35
- Bedroom 3 – Broadloom, Closet Organizers 4.52 x 3.23
- Bedroom 4 – Broadloom, Closet Organizers 3 x 3.17
- Dining Room – Hardwood Floor, Separate Rm, Bay Window 4.94 x 3.38
- Great Room – Hardwood Floor, Sunken Room, Fireplace 4.77 x 3.14
- Kitchen – Ceramic Floor, Eat-In Kitchen, W/O To Garden 4.9 x 6.94
- Master Bedroom – Broadloom, 5 Pc Ensuite, W/I Closet 5.53 x 3.36
- Rec Room – Broadloom 10 x 6.8
































