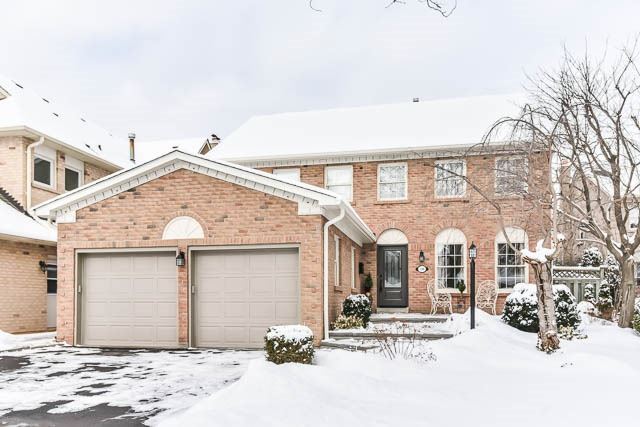10 Marshfield Hollow, Unionville
Property Details
- Style: 2-Storey
- Beds: 4
- Baths: 4
- Total Rooms: 8
- New Construction: No
- Parking Type Description: 5 cars
- Estimated Annual Taxes: $6,833
Features
- Brick Exterior
- Municipal Water
- Forced Air
- Gas
- Fireplace/Stove
- Air Conditioning
- Sewers
Rooms
- Bedroom 2 – Broadloom, Large Closet (3.66 x 3.39)
- Bedroom 3 – Laminate, His/Her Closet, Closet Organizers (3.98 x 3.57)
- Bedroom 4 – W/I Closet, Broadloom, Closet Organizers (3.60 x 3.32)
- Dining Room – Hardwood Floor, French Doors (4.11 x 3.58)
- Family Room – Hardwood Floor, Fireplace, B/I Shelves (5.48 x 4.06)
- Breakfast – Greenhouse Kitchen, Hardwood Floor, W/O To Pool ((4.84 x 3.50)
- Kitchen – Hardwood Floor, Eat-In Kitchen, Renovated (3.70 x 2.90)
- Living Room – Broadloom, Sunken Floor (4.37 x 4.13)
- Master Bedroom – Broadloom, 5 Pc Ensuite, W/I Closet (5.52 x 3.63)



