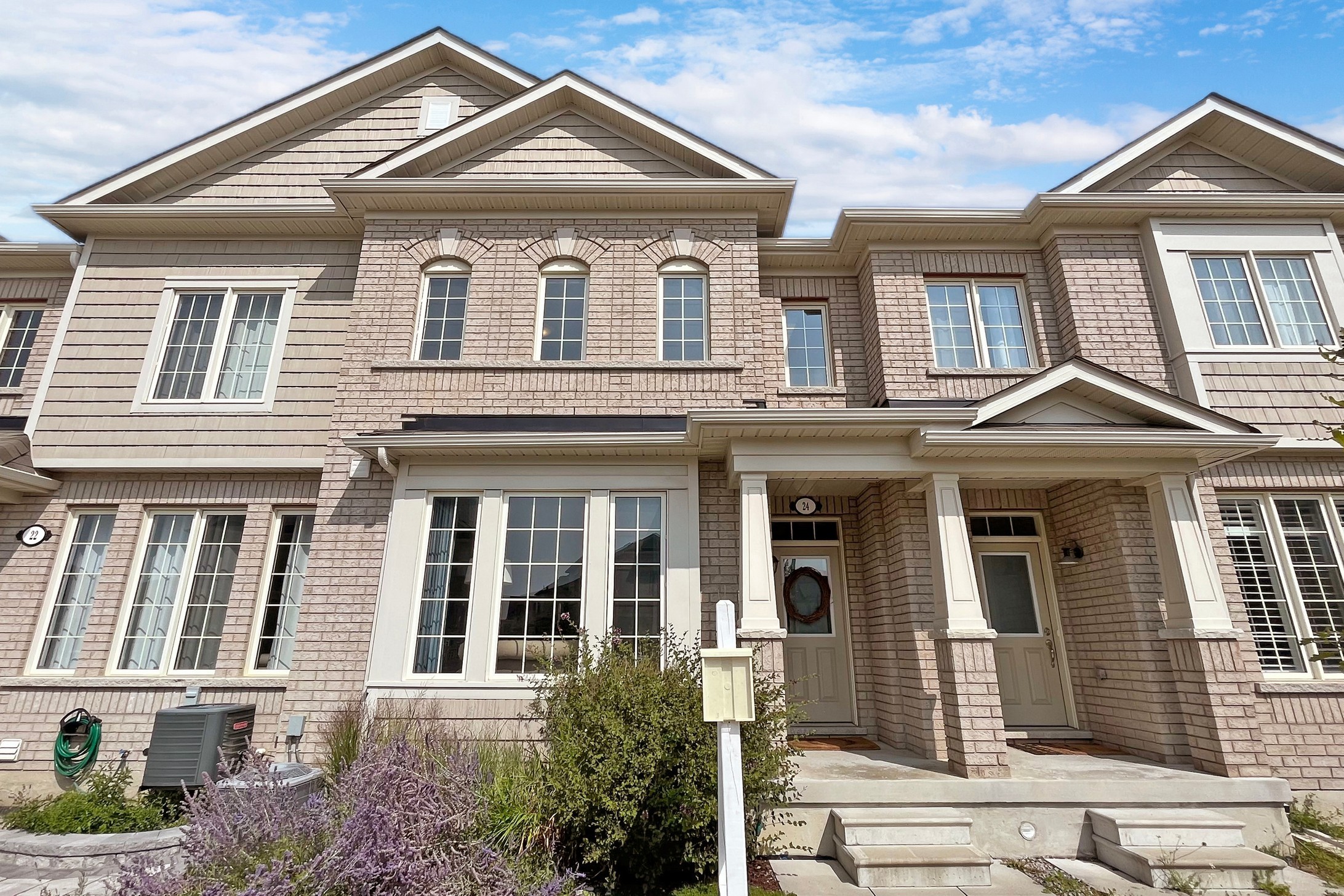24 Southampton Avenue, Markham
24 Southampton Avenue, Markham – Gorgeous South Facing Freehold Townhome approximately 6 Years New Plus 2 Car Garage. Spectacular 1920 Sq.Ft. of Pure Luxury. Elegant Interior Design With Exquisite Craftmanship Top to Bottom. Fabulous Gourmet Kitchen With Large Island. Also a Butlers Pantry!. Huge Entertainment Area in the Lower Level With 2 Bedrooms and a 3-piece Bathroom. Pride of Ownership. Premium Lot. Amazing Master Suite. Minutes to Fabulous Schools, Parks & Recreation Centre.
Property Details
- Style: 2-Storey Attached Townhouse
- Beds: 3 + 2
- Baths: 4
- Total Rooms: 11
- New Construction: No
- Parking Type Description: Detached Double Car Garage
- Total Parking Spaces: 3
- Estimated Annual Taxes: $4,890.77 (2023)
Features
- Brick Exterior
- Municipal Water
- Forced Air Gas Heating
- Central Air Conditioning
- Sewers
- Approximate Square Footage – 1920 Sq.Ft.
Rooms
- Living room 4.04 x 5.79 – Combined with Dining room, hardwood floor, Open concept
- Dining room 4.04 x 5.79 – Combined with Living room, hardwood floor, overlooks front yard
- Kitchen 2.59 x 3.66 – Stainless Steel appliances, Eat in, Pantry, Island
- Breakfast Area 3.09 x 3.66 – Combined with Kitchen, Open concept
- Family room 4.67 x 3.51 – overlooks backyard, hardwood floor, large window
- Master Bedroom 5.69 x 3.66 – 4-piee ensuite, hardwood floor, walk in closet
- 2nd Bedroom 2.82 x 4.06 – Large window, hardwood floor, large closet
- 3rd Bedroom 2.74 x 3.48 – Large window, hardwood floor, large closet
- Rec room 5.33 x 3.96 – pot lights, broadloom, open concept
- 4th Bedroom 5.18 x 2.89 – Broadloom, large closet
- 5th Bedroom 5.18 x 2.89 – Broadloom, large closet



