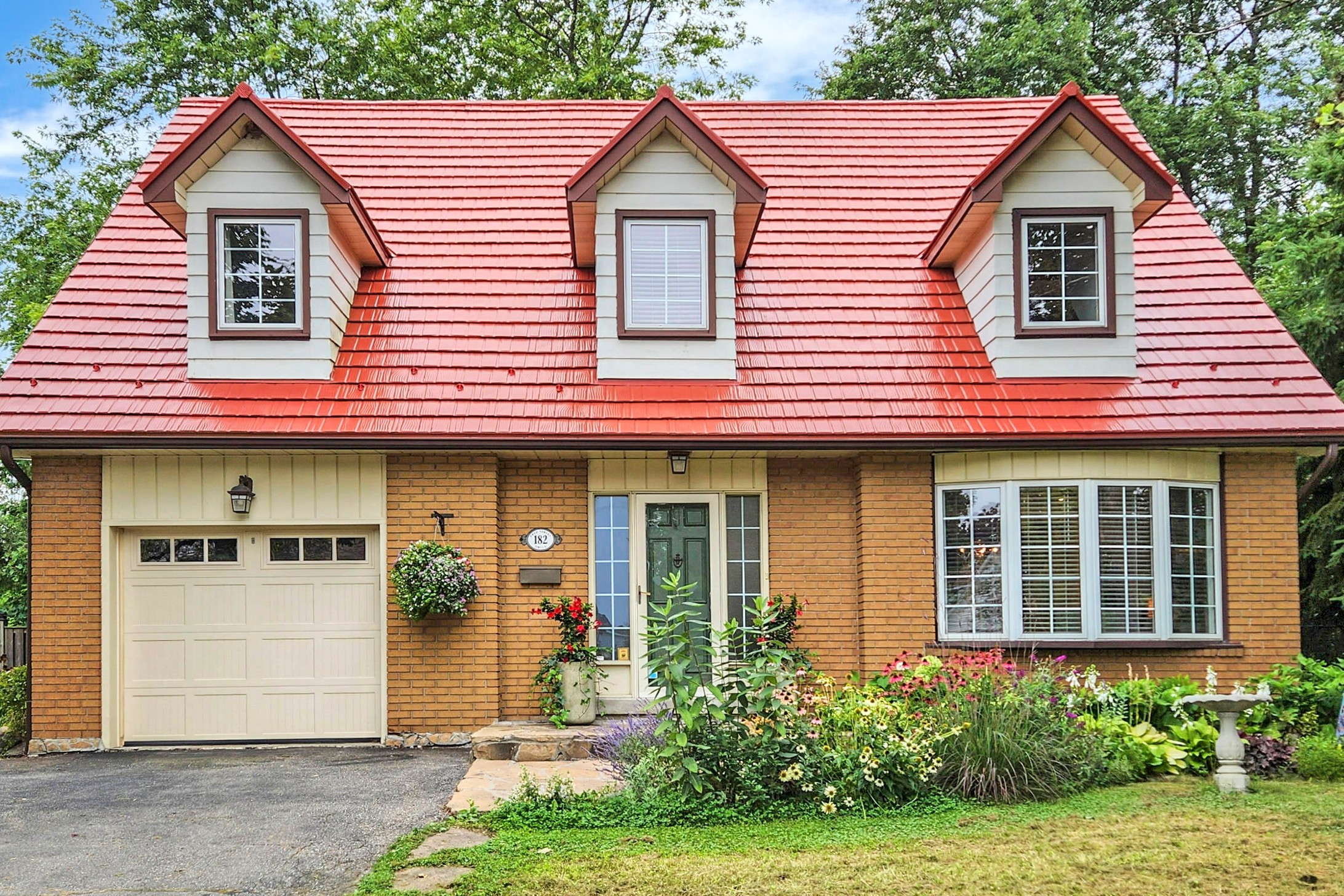182 Fred Varley Drive, Unionville
182 Fred Varley Drive, Unionville – Rare Find Located In The Heart of Historic Downtown Unionville. Walk To Main Street, Shops, Cafes, Restaurants, TooGood Pond and Art Galleries. Minutes to William Berczy Public School (Rated One Of The Top Schools in York Region). Updated Beautiful Cape Cod Style Home. This Amazing Home Has An Open Concept With A Main Floor Office And A Professionally Finished Spacious Lower Level. Great For Entertaining. Fabulous Dream Kitchen With Lots of Built-ins. Large New Addition At The Back of the Home. Master Bedroom With His & Hers Closets, Amazing Master Ensuite And All Bedrooms Are A Large Size. Amazing Back Garden. Minutes to 407 to Toronto. No Survey Available. Do Not Miss This One!
Property Details
- Style: 2-Storey Detached
- Beds: 3
- Baths: 3
- Total Rooms: 8 + 2
- New Construction: No
- Parking Type Description: Attached Single Car Garage
- Total Parking Spaces: 5
- Estimated Annual Taxes: $7,920.80 (2023)
Features
- Brick Exterior
- Municipal Water
- Forced Air Gas Heating
- Central Air Conditioning
- Sewers
- Approximate Square Footage – 2060 Sq.Ft.
Rooms
- Living room 7.16 x 3.56 – Bamboo floor, fireplace
- Dining room 4.34 x 3.38 – Bamboo floor
- Kitchen 4.65 x 3.53 – Overlooks back yard, pantry, porcelain floor
- Family room 4.78 x 4.62 – Bamboo floor, walk out to Yard
- Office 3.38 x 2.59 – Bamboo floor
- Master Bedroom 6.63 x 3.81 – Wood floor, 4-piece ensuite, His & Hers closets
- 2nd Bedroom 4.78 x 4.01 – Wood floor, closet
- 3rd Bedroom 4.60 x 4.09 – Wood floor, closet
- Rec room 9.50 x 6.83 – Broadloom, ceramic floor



