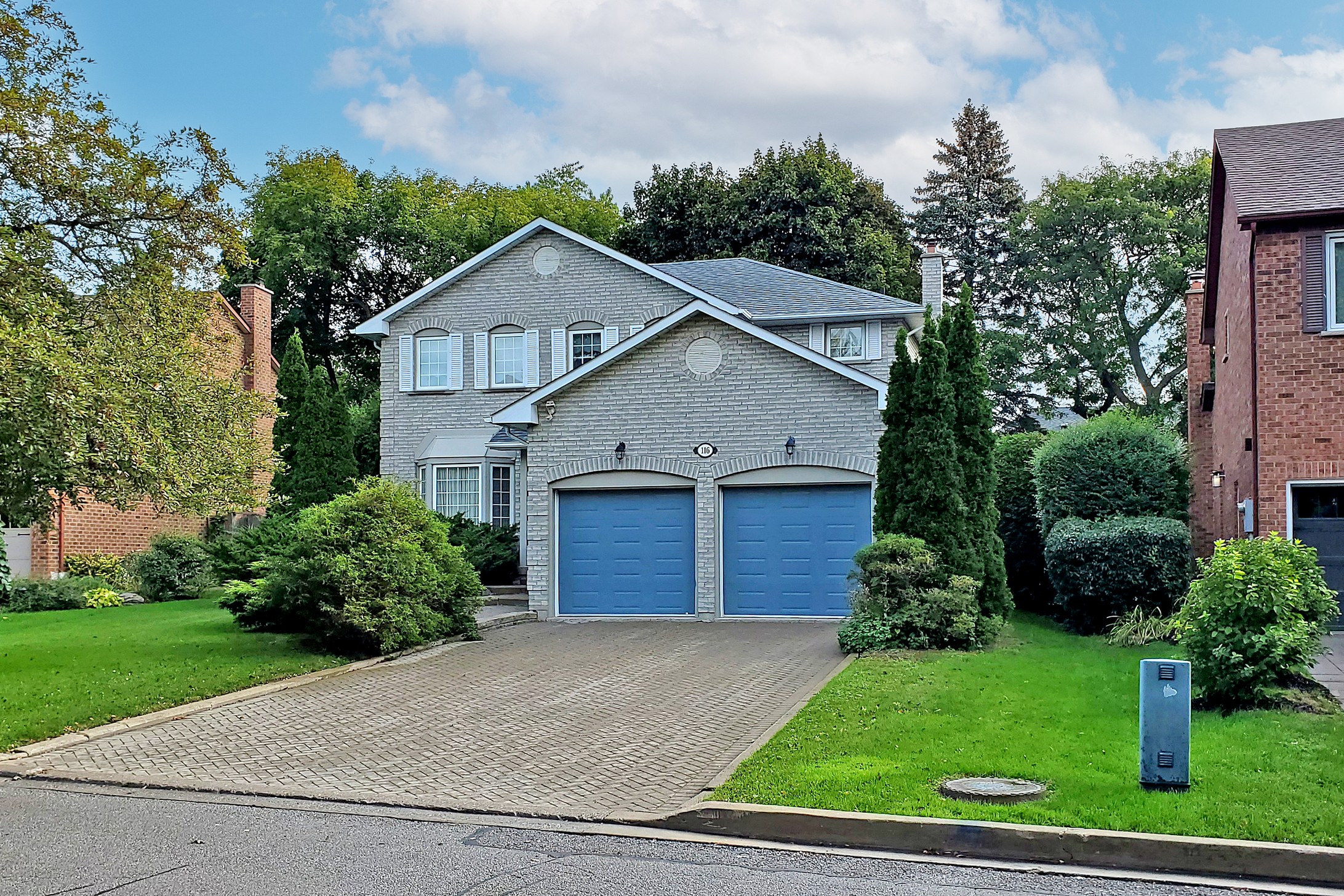116 Reeve Drive, Markham
116 Reeve Drive, Markham – The Rosedale Of Markham. Fabulous Amazing Location. 2 Storey Family Home. Unbelievable Reeve Drive. Min To Ravine & Walking Trails. Walk To Historical Main St. With Shops, Go Train, Library, Markham Village. Large Kitchen. Amazing Master Suite With Sitting Room. Solid Oak Staircase. 2 Fireplaces. Professionally Finished Lower Level With Bedroom, Bathroom & Small Kitchenette Suitable For Nanny/Inlaw. Minutes To Hospital, 407, Toronto, The Best Schools & Rec Centre.
Property Details
- Style: 2-Storey Detached
- Beds: 4 + 1
- Baths: 4
- Total Rooms: 10 + 2
- New Construction: No
- Parking Type Description: Attached Double Car Garage
- Total Parking Spaces: 4
- Estimated Annual Taxes: $6,206.53 (2022)
Features
- Brick Exterior
- Municipal Water
- Forced Air Gas Heating
- Central Air Conditioning
- Sewers
- Approximate Square Footage – 2536 Sq.Ft.
Rooms
- Living room 3.45 x 5.74 – Hardwood floor, Combined with Dining room
- Dining room 3.45 x 3.66 – Hardwood floor
- Kitchen 3.56 x 3.91 – Tile floor, Eat in
- Breakfast 4.88 x 2.26 – tile floor, walk out to deck
- Family room 3.43 x 5.36 – Hardwood floor, gas fireplace
- Master Bedroom 4.04 x 6.10 – Broadloom, 3-piece ensuite, walk in closet
- Sitting room 4.93 x 2.87 – Broadloom
- 2nd Bedroom 3.40 x 3.43 – Broadloom, Closet
- 3rd Bedroom 3.40 x 4.42 – Broadloom, Closet
- 4th Bedroom 3.48 x 3.23 – Broadloom, Closet
- Rec room 3.28 x 5.89 – Fireplace
- Bedroom 4.60 x 2.79



