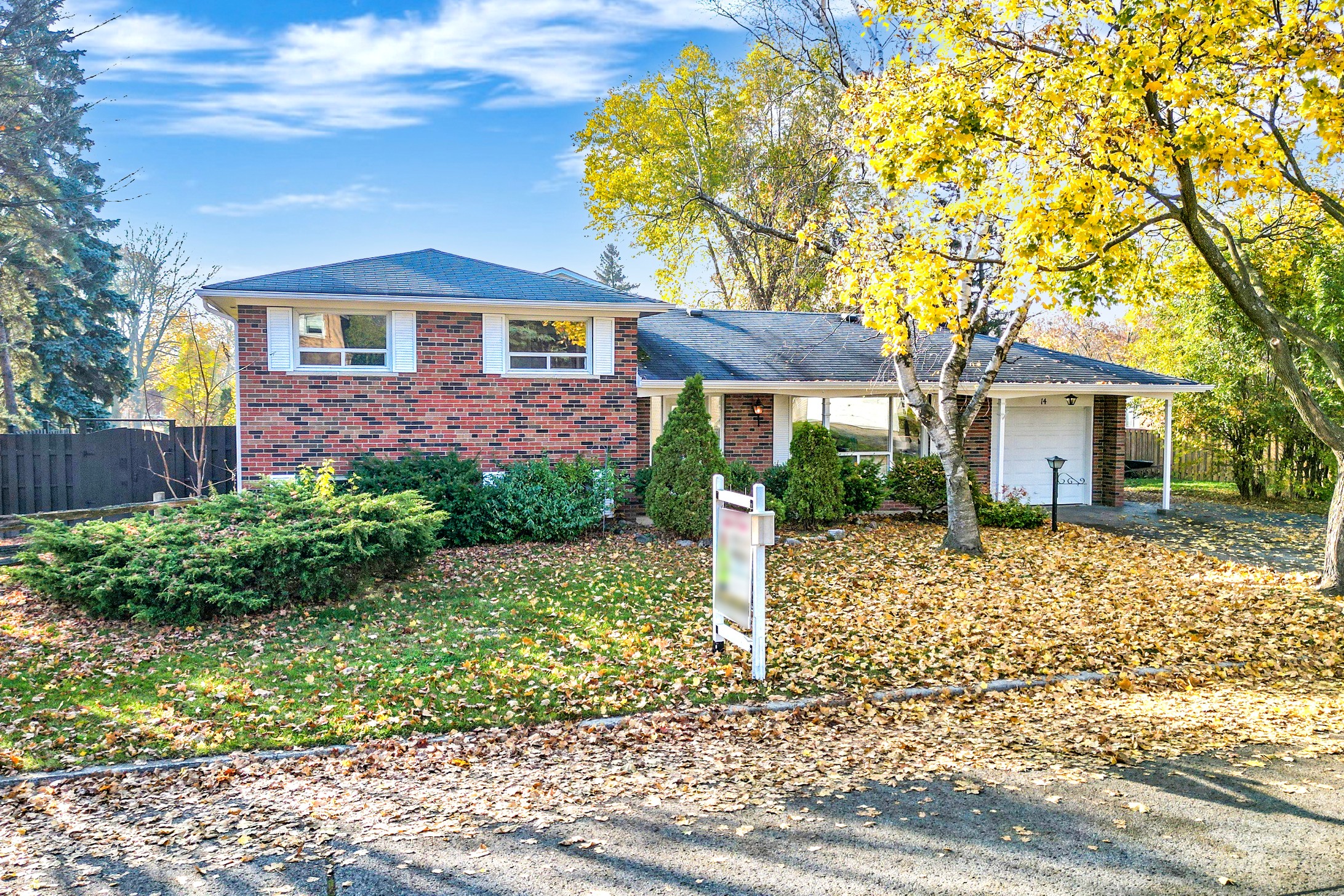14 James Speight Road, Markham
14 James Speight Road, Markham – Fabulous Sought After Mature Neighbourhood. Build Your Dream Home Or Renovate. Bright & Spacious 4 Level Side Split In The Heart Of Markham Village. Very Desirable Location. Walking Distance To Schools, Parks, Mins To Hwy 7. 3 Season Sunroom. L-Shaped Living & Dining Room, 3 Good Sized Bedrooms. Family Room On Lower Level. Superb Location, Close To Shops, Hospital, Transportation & 407. Fabulous Lot.
Property Details
- Style: Detached Side Split
- Beds: 3 + 1
- Baths: 3
- Total Rooms: 8 + 3
- New Construction: No
- Parking Type Description: Attached Single Car Garage
- Total Parking Spaces: 5
- Estimated Annual Taxes: $5,000.00 (2022)
Features
- Brick Exterior
- Municipal Water
- Forced Air Gas Heating
- Central Air Conditioning
- Sewers
Rooms
- Living room 5.31 x 3.56 – hardwood floor, L-shaped
- Dining room 2.79 x 3.02 – hardwood floor
- Kitchen 2.41 x 3.02
- Breakfast room 2.41 x 3.02
- Sun room 3.91 x 2.97
- Master Bedroom 4.27 x 3.02 – hardwood floor
- 2nd Bedroom 2.95 x 4.24 – hardwood floor
- 3rd Bedroom 2.74 x 3.18 – hardwood floor
- Family room 5.77 x 3.91
- Rec room 6.5 x 3.43
- Bedroom 4.19 x 3.86
- Laundry/Furnace room



