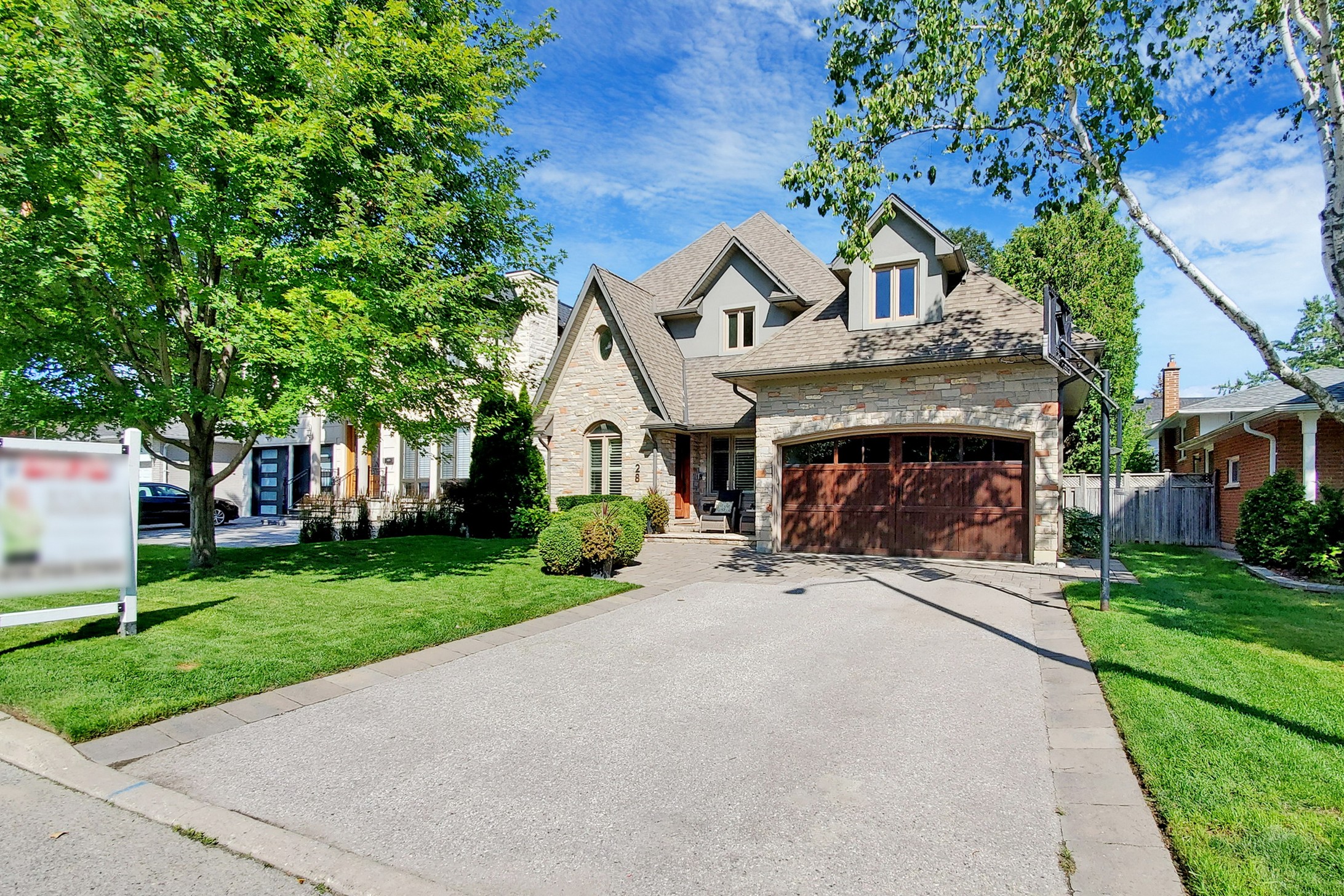28 Markhaven Road, Unionville
28 Markhaven Road, Unionville – Definitely one of a kind. Luxurious & fabulous. Walk to Historic Main Street, Toogood Pond, Cafes, Shops, Unionville. Beautifully Designed. Large Open Concept Custom Chefs Gourmet Kitchen With Island Overlooking Great Room. Third Storey Loft With 300Sf(Unfinished) Could Be Home Office, 2nd Rec Rm, Gym, Man Cave. Side Door With Separate Entrance. Master Suite Has 5Pc Ensuite Bathroom With Heated Floors, Fireplace & Large Walk In Closet. Professionally Finished Lower Level With Broadloom, 3Pc Bath & Wood Burning Fireplace. Amazing Back Garden With Lots Of Trees And A 16 X 32′ Inground Pool. Minutes To Great Schools, Parks & Tennis.
Property Details
- Style: 2-Storey Detached
- Beds: 4 + 1
- Baths: 4
- Total Rooms: 7 + 2
- New Construction: No
- Parking Type Description: Attached Double Car Garage
- Total Parking Spaces: 4
- Estimated Annual Taxes: $8,624.21 (2022)
Features
- Brick & Stone Exterior
- Municipal Water
- Radiant Gas Heating
- Central Air Conditioning
- Sewers
- Approximate Square Footage – 2318 Sq.Ft.
Rooms
- Great room 7.52 x 4.78 – Open concept, Hardwood floors
- Dining room 7.52 x 4.78 – Open concept, Hardwood floor, fireplace
- Kitchen 5.2 x 3.18 – Tile floor, Granite counter, Centre island
- Family room 4.32 x 2.95 – open concept, Hardwood Floor, Centre Island
- Master Bedroom 5.08 x3.63 – 5 piece ensuite, hardwood floor, walk-in closet
- 2nd Bedroom 2.97 x 2.97 – Hardwood floor, Double closet
- 3rd Bedroom 3.68 x 4.67 – Hardwood floor, Large closet
- 4th Bedroom 3.68 x 4.67 – Hardwood floor, Large closet
- Rec room 4.01 x 7.75 – Broadloom, fireplace
- Bedroom 3.23 x 3.56 – Broadloom, 3-piece ensuite



