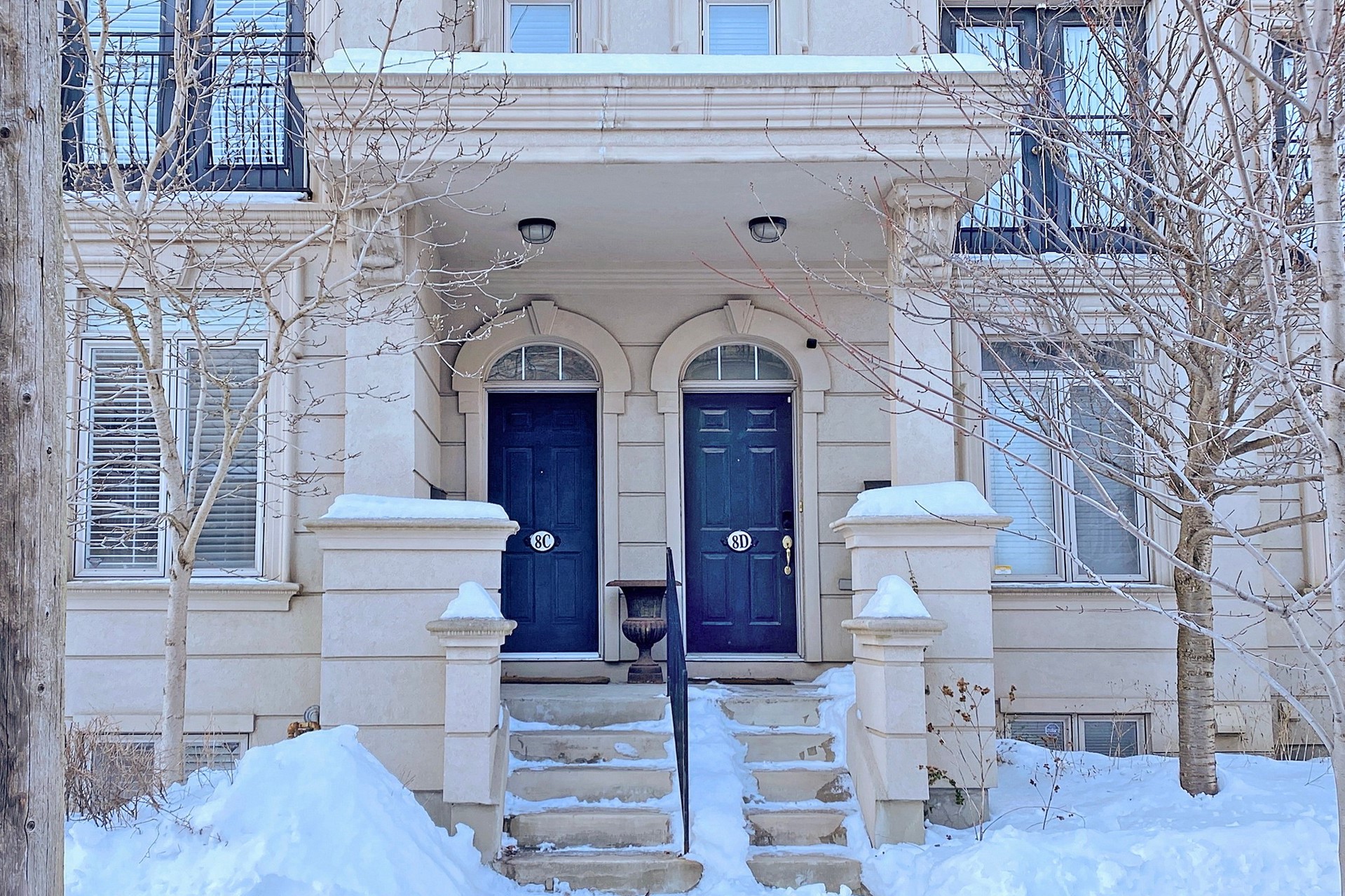8C Clairtrell Road, Toronto
8C Clairtrell Road, Toronto – Luxurious Freehold Townhouse In Bayview Village! Outstanding Layout With 2267Sf Of Living Space. 2 Minutes To Highway 401, Subway Nearby. Gleaming Hardwood Floors! 9 Ft Ceilings On Main. Spacious Master Bedroom With 5-Piece Ensuite, Sitting Area & Walk In Closet. Large Bedrooms With Closets! Family Room Has Heated Floor & Fireplace. Juliette Balcony On Main. Roof(2019- 20Yr Warranty). Top Ranking Hollywood Public School Catchment Area. Close To All Amenities!
Property Details
- Style: 3-Storey Freehold Townhouse
- Beds: 3 + 1
- Baths: 4
- Total Rooms: 7 + 1
- New Construction: No
- Parking Type Description: Built in Garage
- Total Parking Spaces: 2
- Estimated Annual Taxes: $6,397.41 (2021)
Features
- Stucco & Plaster Exterior
- Municipal Water
- Forced Air Gas Heating
- Central Air Conditioning
- Sewers
- Approximate Square Footage – 2267 Sq.Ft.
Rooms
- Living room 6.2 x 3.00 – Hardwood floor, picture window, combined with Dining room
- Dining room 6.2 x 3.00 – Hardwood floor, crown moulding,, combined with Living room
- Kitchen 3.45 x 2.00 – Modern kitchen, granite counter, overlooks family room
- Family room 5.43 x 4.15 – Hardwood floor, walk out to balcony, fireplace
- Master Bedroom 9.56 x 4.1 – 5-piece ensuite, walk in closet, California shutters
- 2nd Bedroom 4.45 x 4.17 – Hardwood floor, double closet, California Shutters
- 3rd Bedroom 4.18 x 4.11 – Hardwood floor, Semi-ensuite, California Shutters
- Basement Bedroom 3.18 x 3.04 – Above grade, 3-piece bath, walk out



