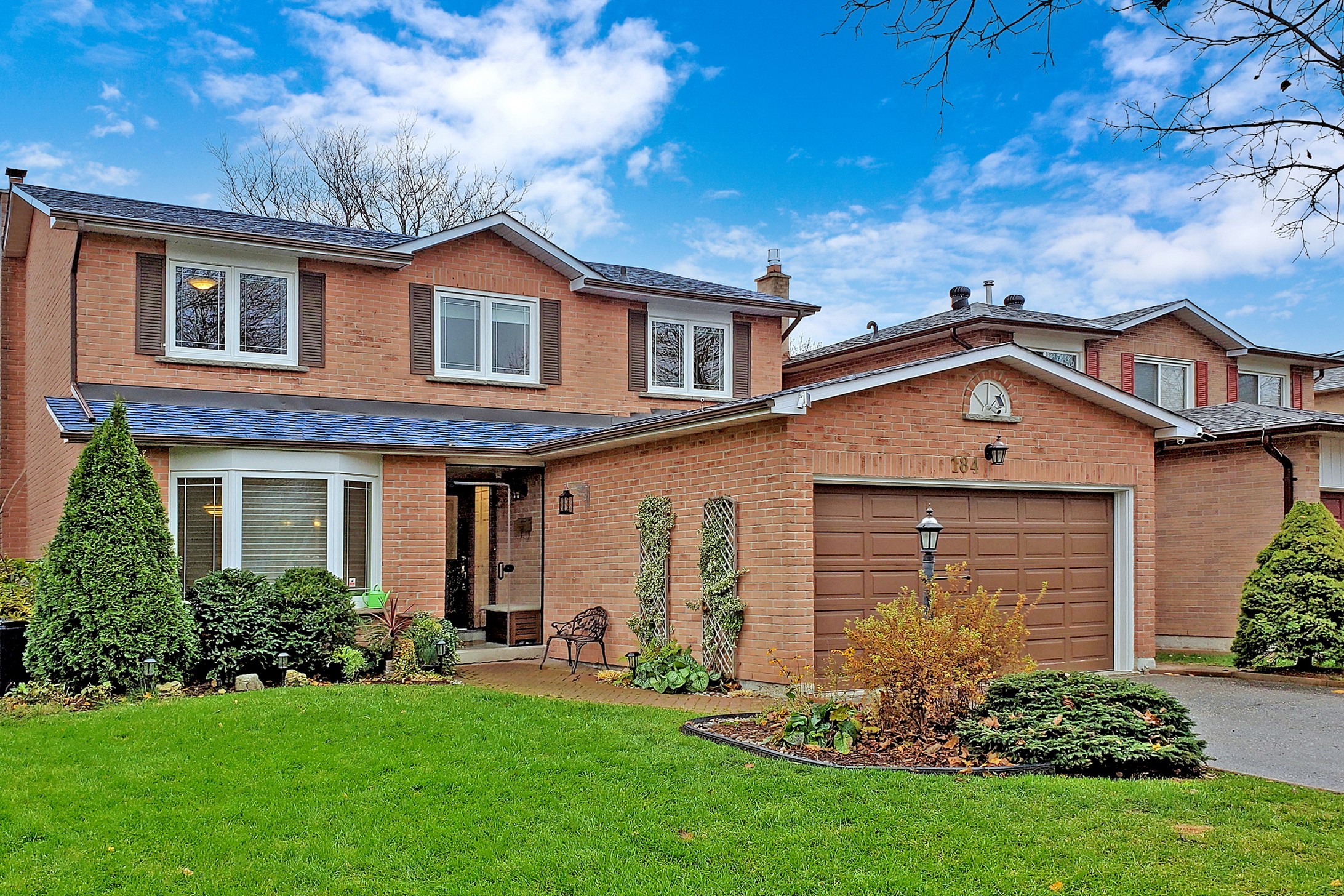184 Adrian Crescent, Markham
184 Adrian Crescent, Markham – This beautiful home has been lovingly maintained & updated. Formal separate dining room with solid hardwood floors. Beautiful large eat in kitchen with upgraded built in Stainless steel appliances & lots of cupboard space. Walk out from your kitchen to enjoy your 300 square foot deck and enjoy the lovely garden. Cozy family room with custom oak fireplace mantel. Main floor office with large window and hardwood floors. Second floor features four lovely bedrooms with parquet floors. Master bedroom with 4 piece ensuite with glass enclosed shower, his/hers vanities; walk in closet. Laminate flooring in basement bedroom, recreation room. Roughed-in plumbing for addition of basement bathroom. Professionally landscaped perennial gardens, vegetable garden plot and pond with waterfall feature.
Property Details
- Style: Detached 2 Storey
- Beds: 4 + 1
- Baths: 3
- Total Rooms: 8 + 2
- New Construction: No
- Parking Type Description: Detached Double Car Garage
- Total Parking Spaces: 4
- Estimated Annual Taxes: $6,019.32 (2021)
Features
- Brick Exterior
- Municipal Water
- Forced Air Gas Heating
- Central Air Conditioning
- Sewers
- Approximate Square Footage – 2176 Sq.Ft.
Rooms
- Office 3.34 x 3.49 – Hardwood floors, crown moulding
- Dining room 5.23 x 3.45 – Hardwood floors, French doors, crown moulding
- Kitchen 5.74 x 3.09 – Ceramic floor, pot lights, walk out deck
- Family room 5.27 x 3.48 – Hardwood floor, pot lights, fireplace
- Master Bedroom 7.05 x 3.37 – Parquet floors, 4-piece ensuite, walk in closet
- 2nd Bedroom 4.3 x 3.15 – Parquet floors, closet, window
- 3rd Bedroom 4.31 x3.16 – Parquet floors, closet, window
- 4th Bedroom 3.05 x 2.97 – Parquet floors, closet, window
- Rec room 7.44 x 3.4 – Laminate floors, pot lights, window
- Bedroom 5.29 x 3.29 x Laminate floors, pot lights, double closet



