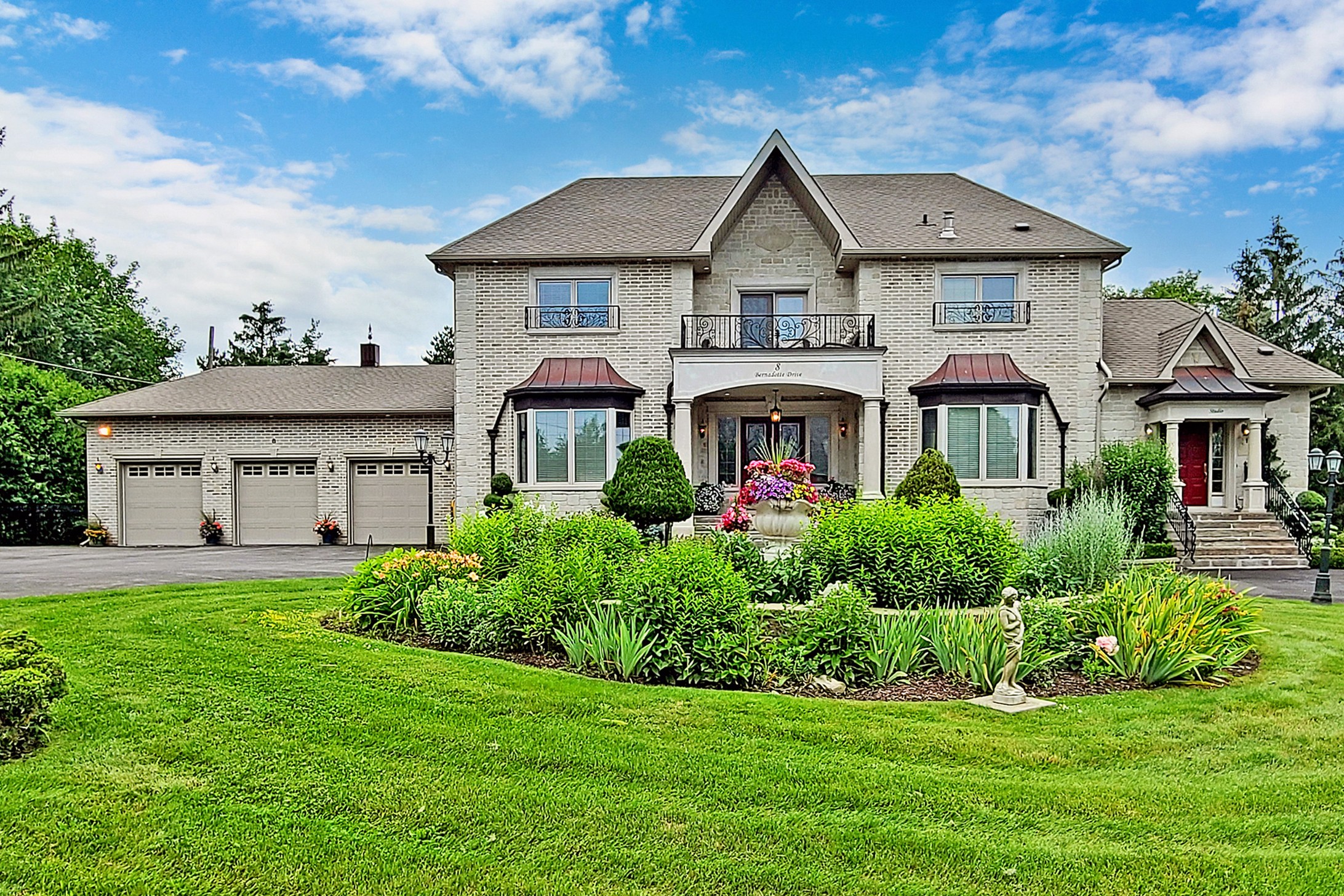8 Bernadotte Drive, Markham
8 Bernadotte Drive, Markham – Seeing is believing. Spectacular custom built Mansion in prestigious Cachet Estates on approx 1.67 acres. This home has approx.9500SF of luxury living space & is a paradise of privacy & elegance. A huge grand foyer welcomes you with Cathedral ceilings. Chef inspired Gourmet Kitchen with island & large sitting area. Great room overlooks kitchen with corner gas fireplace. Fabulous large Living room/Dining room combination for family entertaining. Conservatory room with private entrance for that work from home office includes 2-piece bathroom and 15 foot ceilings. Master Suite with His & Hers closets, 5-piece ensuite, Gas fireplace & private balcony patio. Second and Third bedrooms share Jack& Jill 4-piece bathroom. Cozy library on second floor with walkout. Lower boasts two walk outs to garden. Large rec room, gym/office & bedroom. Large private outdoor patio with kitchen & wood burning pizza oven. Four car garage with circular driveway
Property Details
- Style: 2-Storey Detached
- Beds: 4 + 1
- Baths: 6
- Total Rooms: 9 + 4
- New Construction: No
- Parking Type Description:4 Car Garage + Circular Driveway
- Total Parking Spaces: 22
- Estimated Annual Taxes: $18,776.63 (2020)
Features
- Brick & Stone Exterior
- Municipal Water
- Forced Air Gas Heating
- Central Air Conditioning
- Central Vacuum,
- Sewers
- Approximate Square Footage – 5190 Sq.Ft.
Rooms
- Living room 6.1 x 4.88 – Hardwood floor, Crown mouldings, Pot lights
- Dining room 5.36 x 4.88 – Hardwood floor, Crown mouldings, pot lights
- Common Room 5.46 x 5.26 – Hardwood floor, Vaulted celiing, pot lights
- Kitchen 5.18 x 5.11 – Skylight, Centre island, Stainless steel built in appliances
- Breakfast room 5.08 x 3.76 – Hardwood floor, Pantry, walk out to Yard
- Family room 5.23 x 3.76 – Hardwood floor, Crown mouldings, Coffered ceiling
- 4th Bedroom 6.76 x 4.29 – 3-piece ensuite, Hardwood floor, Bay window
- Master Bedroom 5.74 x 5.00 – 5-piece ensuite, hardwood floor, His & Hers Closets
- 2nd Bedroom 4.98 x 4.42 – Semi-ensuite, Hardwood floor, Double closet
- 3rd Bedroom 4.29 x 3.84 – Semi-ensuite, Hardwood floor, Double Closet
- Rec room 17.42 x 4.75 – Walk out to patio, Open concept, Pot lights
- Games room 12.12 x4.9 – Walk out to patio, Open concept, Gas fireplace



