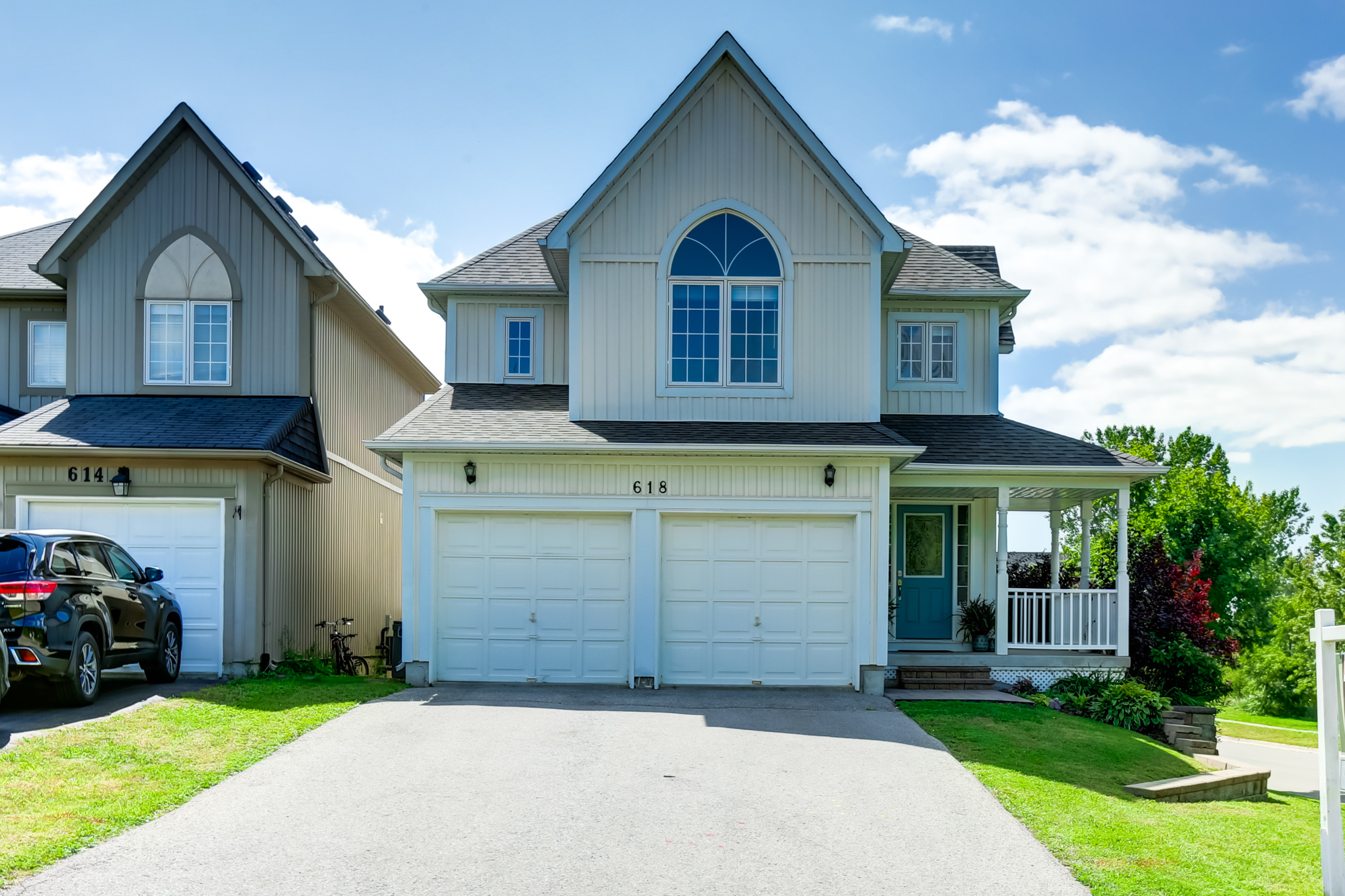618 Brasswinds Trail, Oshawa
618 Brasswinds Trail, Oshawa – Sparkling Detached North Oshawa Home With Great Curb Appeal Located In A Wonderful Family Neighbourhood. Siding & Fronting Onto Green Space With Walking Trail Leading To A Pond. Walking Distance To Schools & Park With Easy Access To The 407 & 401. Beautiful Family Room With Gas Fireplace Overlooking Back Yard. Convenient Main Floor Laundry, Walk Out From Eat In Kitchen To Deck With Stairs Leading Down To Backyard. Finished Basement With Rec Room, Office & Separate Entrance.
Property Details
- Style: Detached, 2-Storey
- Beds: 4
- Baths: 3
- Total Rooms: 9 + 2
- Parking Type Description: Attached 2 cars
- Estimated Annual Taxes: $5,398.81
Features
- Brick Exterior
- Municipal Water
- Forced Air
- Gas
- Fireplace/Stove
- Air Conditioning
- Sewers
- Approximate Square Footage – 2000-2500
Rooms
- Kitchen – Ceramic Floor, Eat-In Kitchen, Overlooks Backyard (6.09 x 3.08)
- Breakfast – Ceramic Floor, Walk Out to Deck, Combined with Kitchen (6.09 x 3.08)
- Dining Room – Hardwood Floor, Combined W/Living (6.49 x 3.99)
- Living Room – Hardwood Floor, Combined W/Dining (6.49 x 3.99)
- Family Room – Gas Fireplace, Hardwood Floor (3.99 x 3.65)
- Master Bedroom – Broadloom, 4 Pc Ensuite, W/I Closet (4.57 x 3.65)
- Bedroom 2 – Broadloom (3.59 x 4.23)
- Bedroom 3 – Laminate, W/I Closet (3.62 x 3.35)
- Bedroom 4 – Broadloom (3.23 x 3.38)
- Office – Laminate, Basement (4.32 x 3.99)
- Rec – Laminate, Basement (6.43 x 3.84)



