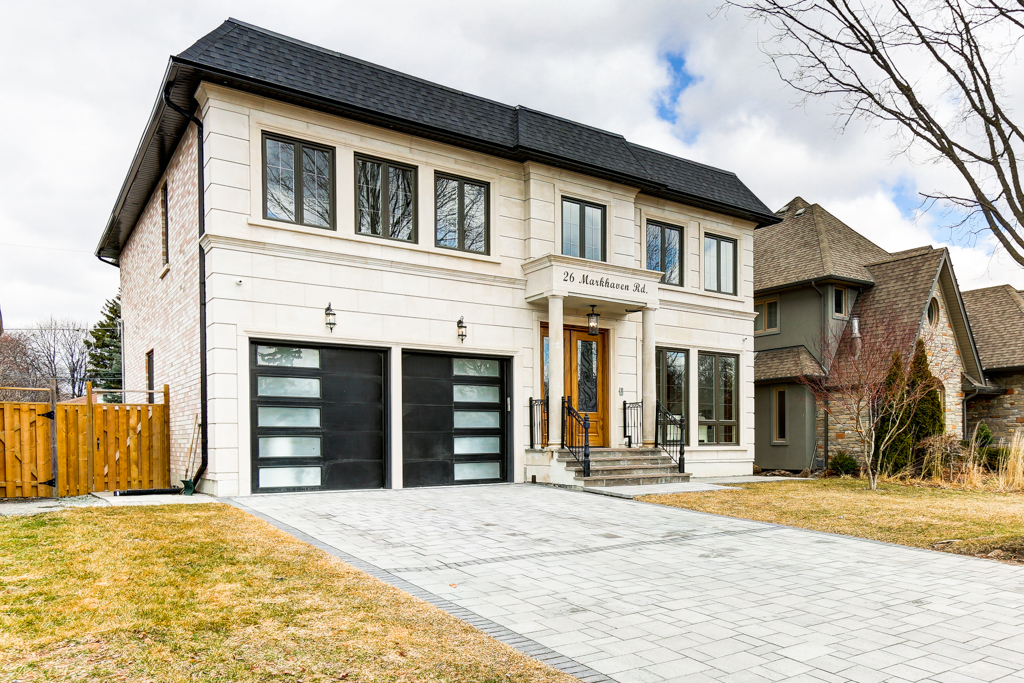26 Markhaven Road, Unionville
26 Markhaven Road, Unionville – One Of A Kind Unbelievable Custom-Built Home Located In Prestigious Unionville. Approximately 5474 Sq.Ft. Of Living Space. This Stunning Magnificent Home Is Filled With Limestone Exterior, Italy Imported Porcelain, Trim Moulding, Panelled Wall And Skylight. Open Concept Kitchen With Top Of Line Appliances And Intricate Details. Unique Main Floor Second Chef Kitchen Designed For All Those Dinner Parties. Walking Distance To Main St, Shops And Toogood Pond.
Property Details
- Style: Detached, 2-Storey
- Beds: 4 + 2
- Baths: 6
- Total Rooms: 10 + 3
- Parking Type Description: Private Double – 4 cars
- Estimated Annual Taxes: $11,296.21/2020
Features
- Brick Exterior/Stone
- Municipal Water
- Forced Air/Gas
- Fireplace/Stove
- Air Conditioning
- Sewers
Rooms
- Living Room – Hardwood Floor, Gas Fireplace, Built-In Speakers (4.14 x 3.40)
- Dining Room – Hardwood Floor, Gas Fireplace, Panelled (4.14 x 3.40)
- Kitchen – Pantry, Built-In Appliances,Quartz Counter (7.49 x 4.72)
- Family Room – Coffered Ceiling, Walk Out To Deck, Built-In Shelves (4.50 x 3.83)
- Office – Hardwood Floor, Built-In Shelves, Overlooks Family Room (3.99 x 3.18)
- Master Bedroom – Balcony, 6 Pc Ensuite, Walk-In Closet (6.38 x 4.90)
- 2nd Bedroom – Hardwood Floor, 3 Pc Ensuite, Large Window (4.22 x 4.19)
- 3rd Bedroom – Hardwood Floor, 3 Pc Ensuite, Large Window (4.57 x 4.19)
- 4th Bedroom – Hardwood Floor, 3 Pc Ensuite, Closet (5.74 x 3.94)
- 5th Bedroom – 3 Pc Ensuite, Window, Closet (3.71 x 4.65)
- Rec Room – Basement, Walk-Up, Wet Bar, Window (8.18 x 4.01)
- Media/Ent – Panelled, Pot LIghts (4.72 x 4.01)



