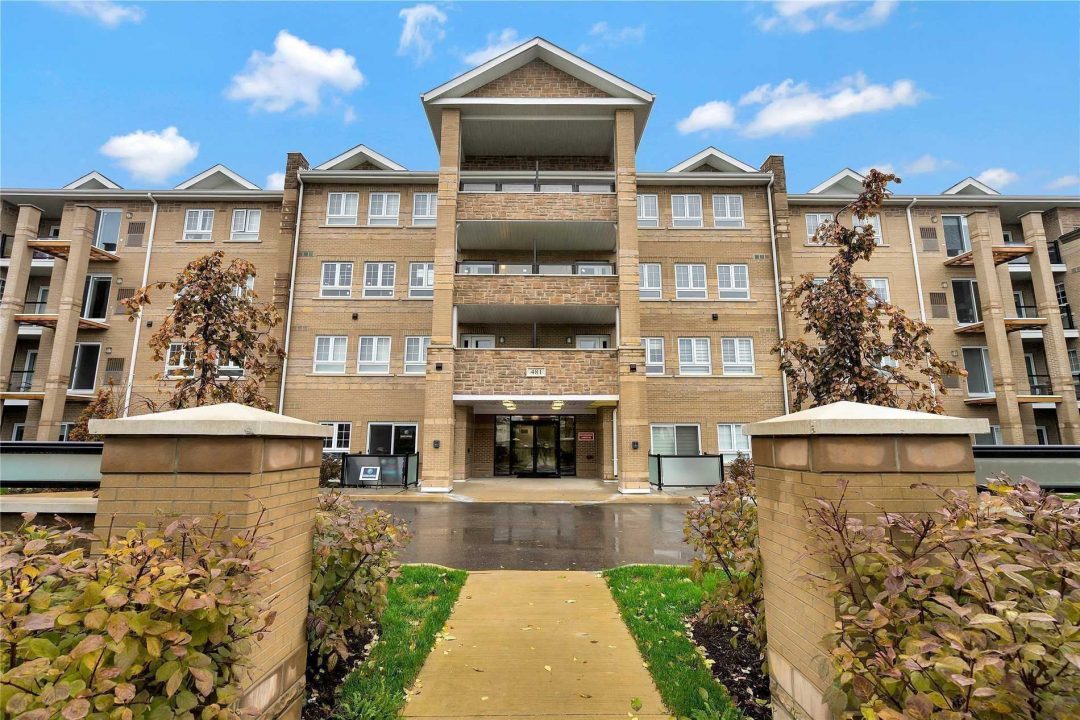481 Rupert Avenue, Suite 2213, Stouffville
Property Details
- Style: Condo Apt
- Beds: 1 + 1
- Baths: 1
- Total Rooms: 5
- Parking Type Description: Owned
Features
- Brick Exterior
- Municipal Water -N
- Forced Air/Gas
- Fireplace/Stove -N
- Air Conditioning -N
- Approximate Square Footage – 700-799Sq.Ft
Rooms
- Living Room – Combined W/Dining, Laminate, Open Concept (5.33 x 3.58)
- Dining Room – Combined W/Living, Laminate (5.33 x 3.58)
- Kitchen – Stainless Steel Appliances, Double Sink (3.43 x 2.18)
- Den – Closet, Laminate (2.03 x 1.47)
- Master Bedroom – Double Closet, Laminate (3.53 x 3.05)



