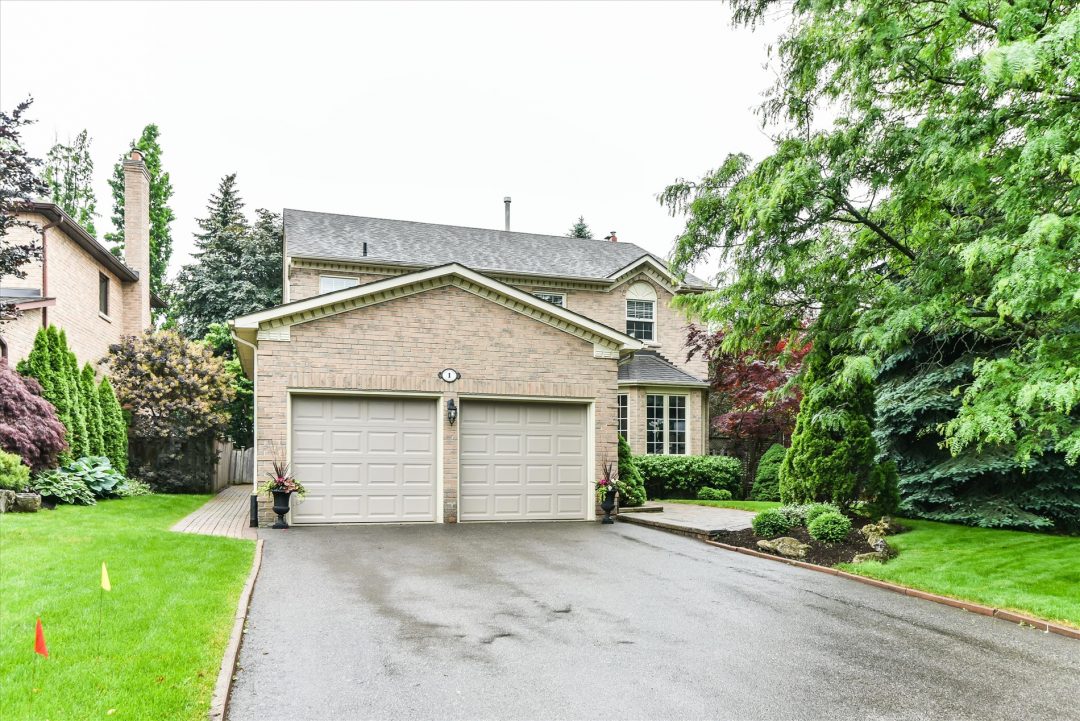1 Dalecroft Circle, Unionville
1 Dalecroft Circle, Unionville – Unbelievable Monarch Home. Approximately 2600 Sq.Ft Of Luxury! (Excluding lower level)
Amazing Family Home – Lots Of Upgrades! Features Includes: Chef Gourmet Kitchen That Overlooks Eat-in Kitchen Area With Walkout To Beautiful Gardens. Fabulous Master Suite With 5 Piece Bath & Walk In Closet. Professionally Finished Lower Level. Minutes To Great Schools & 407 to Toronto. Walk to Historic Main St, Toogood Pond, Shops & Unionville.
Property Details
- Style: 2-Storey, Detached
- Beds: 4 + 1
- Baths: 4
- Total Rooms: 8 + 3
- Parking Type Description: Attached 2 cars/ 4 Spaces
- Estimated Annual Taxes: $6,683 (2018)
Features
- Brick Exterior
- Municipal Water
- Forced Air/Gas
- Fireplace/Stove
- Air Conditioning
- Sewers
- Approximate Square Footage – 2600 Sq.Ft
Rooms
- Living Room – Hardwood Floor, Sunken Room, Crown Moulding (6.40 x 3.57)
- Dining Room – Hardwood Floor, Crown Moulding, Open Concept (4.14 x 3.59)
- Kitchen – Ceramic Floor, Granite Counter, Walk-out to Patio (7.11 x 4.80)
- Family Room – Hardwood Floor, Stone Fireplace, Ceiling Fan (4.94 x 4.21)
- Master Bedroom – Hardwood Floor, 5 Pc Ensuite, Walk-in Closet (5.55 x 3.60)
- 2nd Bedroom – Hardwood Floor, Closet, Ceiling Fan (3.59 x 3.26)
- 3rd Bedroom – Hardwood Floor, His/Her Closet, Overlooks Backyard (3.98 x 3.60)
- 4th Bedroom – Hardwood Floor, Walk-in Closet, Overlooks Backyard (3.65 x 3.40)
- Rec Room Bsmt – 3 Piece Bath, Built-in Bookcase, Gas Fireplace (7.08 x 5.51)
- Games Room Bsmt – Broadloom, Open Concept, Window (3.95 x 3.51)
- 5th Bedroom Bsmt – Broadloom, Double Concept, Window (4.01 x 3.39)


