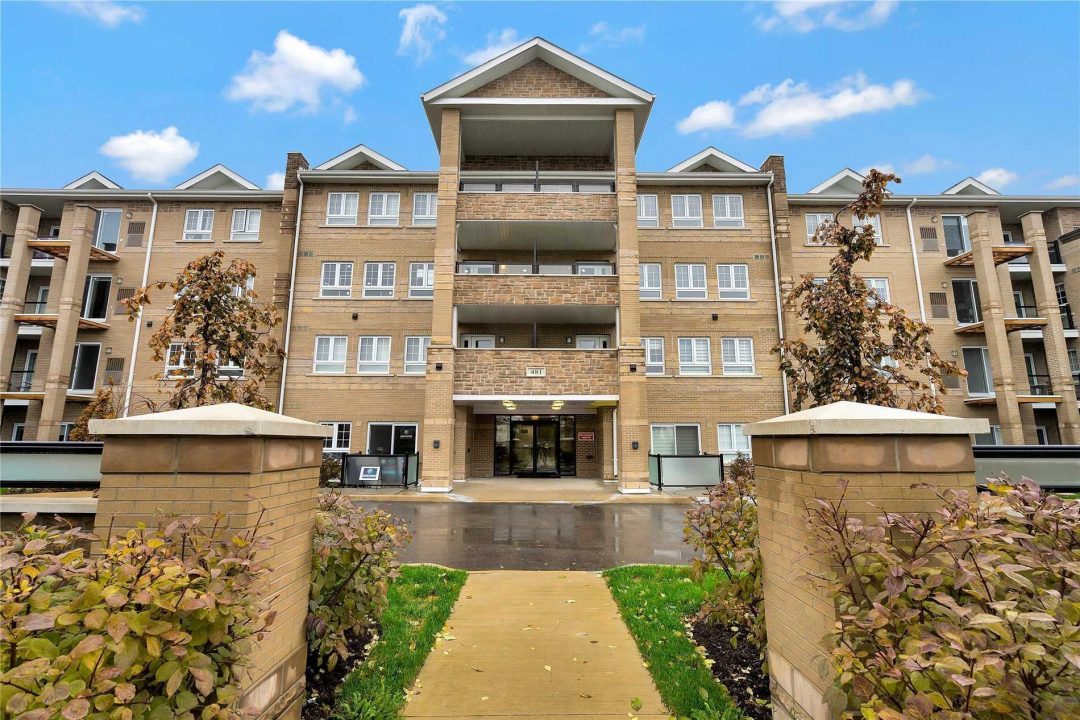481 Rupert Ave, Suite 111, Stouffville
481 Rupert Ave, Suite 111, Whitchurch-Stouffville – “Willow” Model Approximately 1,429 Sq.Ft. South Facing Suite With 9 Foot Ceilings. Premier Layout With 2 Walk-Out Patios. New Low-Rise Condominium With Immediate Occupancy. Includes, 1 Parking Spot. Steps Away From Main Street, Shopping And GO Station. Amenities Include Indoor Pool, Fitness Room, Party And Games/Media Room.
Property Details
- Style: Condo, Apartment
- Beds: 2 +1
- Baths: 3
- Total Rooms: 5
- Parking Type Description: Owned/Surface
Features
- Brick Exterior
- Municipal Water
- Forced Air/Gas
- Air Conditioning
- Sewers
- Approximate Square Footage – 1,429 Sq.Ft
Rooms
- Living Room – Combined With Dining, Laminate, Walk-Out To Patio (7.07 x 6.09)
- Kitchen – Breakfast Bar, Ceramic Floor, Stainless Steel Appliances (3.38 x 2.19)
- Den – Walk-Out To Patio, Laminate (5.22 x 2.47)
- Master Bedroom – 3 Pc Ensuite, Laminate (4.82 x 2.77)
- Bedroom 2 – Closet, Laminate (4.60 x 2.83)



