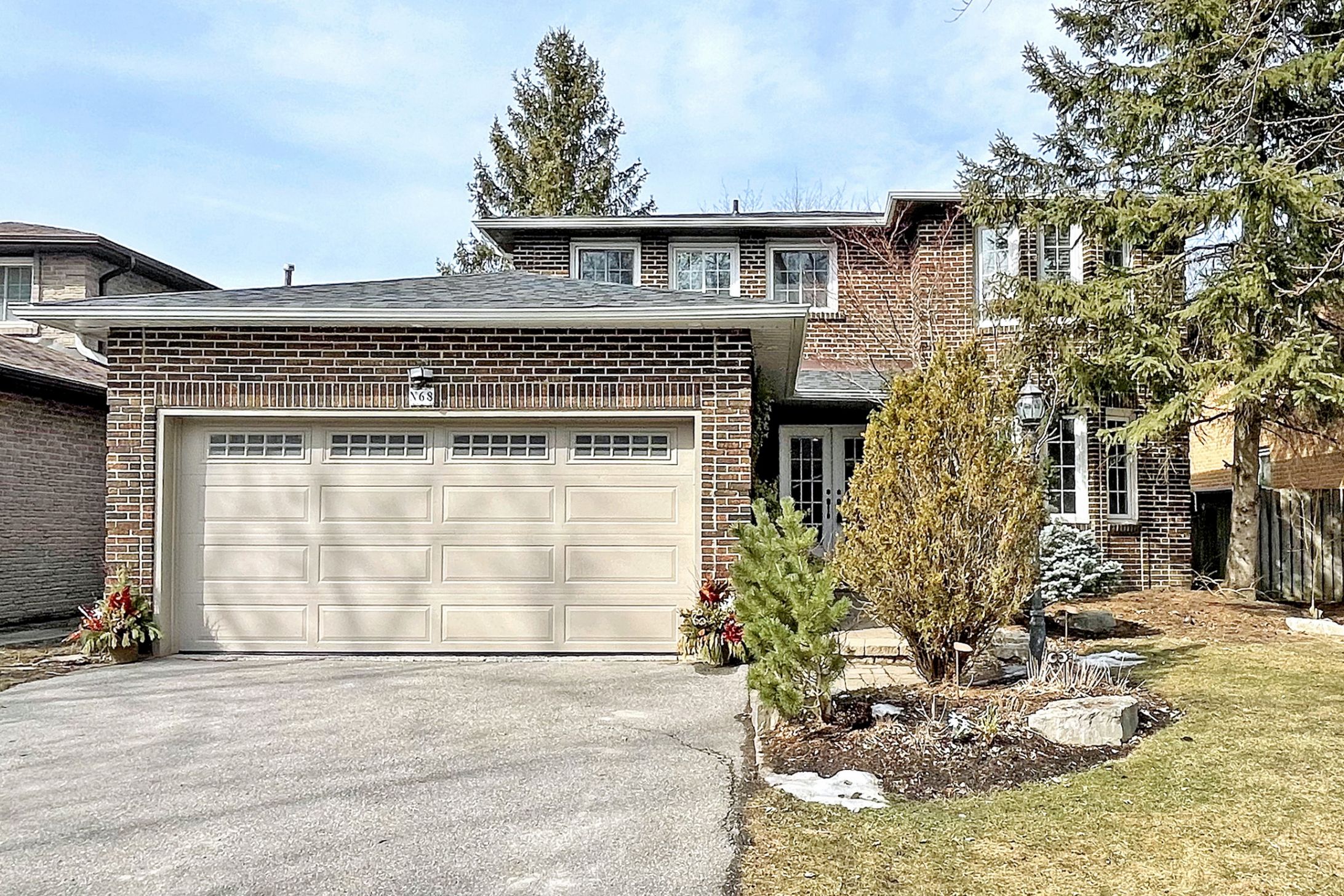68 Emeline Crescent, Markham
68 Emeline Crescent, Markham – One Of The Nicest Streets In Markham. Unbelievable Home In The Heart Of Markham Village – Lovely Tree-Lined Street. Fabulous Eat In Kitchen With Walk Out To Large Back Garden With Salt Water Pool (Pool As Is). Mins To Main St. Shops, Go Train & Hospital. Walking Distance To 2 Schools, Parks & Tennis Court. Family Room Overlooks Kitchen. Amazing Master Suite. Private Lot With Lots Of Trees. Professionally Finished Lower Level. Minutes To 404 & 407 To Toronto.
Property Details
- Style: 2-Storey Detached
- Beds: 4 + 1
- Baths: 3
- Total Rooms: 8 + 2
- New Construction: No
- Parking Type Description: Attached Two Car Garage
- Total Parking Spaces: 6
- Estimated Annual Taxes: $5,320.77 (2020)
Features
- Brick Exterior
- Municipal Water
- Forced Air Gas Heating
- Central Air Conditioning
- Sewers
- Approximate Square Footage – 2403 Sq.Ft.
Rooms
- Living room 6.1 x 3.24 – Hardwood floor, Bay window, Separate room
- Dining room 3.79 x 3.2 – Hardwood floor, Separate room
- Kitchen 6.0 x 3.4 – Eat in kitchen, Walk out to Patio, Renovated
- Family room 5.04 x 3.35 – Hardwood floor, Gas fireplace walk out to Patio
- Master Bedroom 6.05 x 5.3 – 4-piece ensuite, walk in closet, combined with Sitting area
- 2nd Bedroom 4.96 x 3.2 – Hardwood floor, Large Closet
- 3rd Bedroom 3.2 x 3.02 – Hardwood floor, Double Closet
- 4th Bedroom 3.18 x 3 – Hardwood floor, walk in closet
- Rec room 5.00 x 4.4 – Broadloom, Open concept, gym



