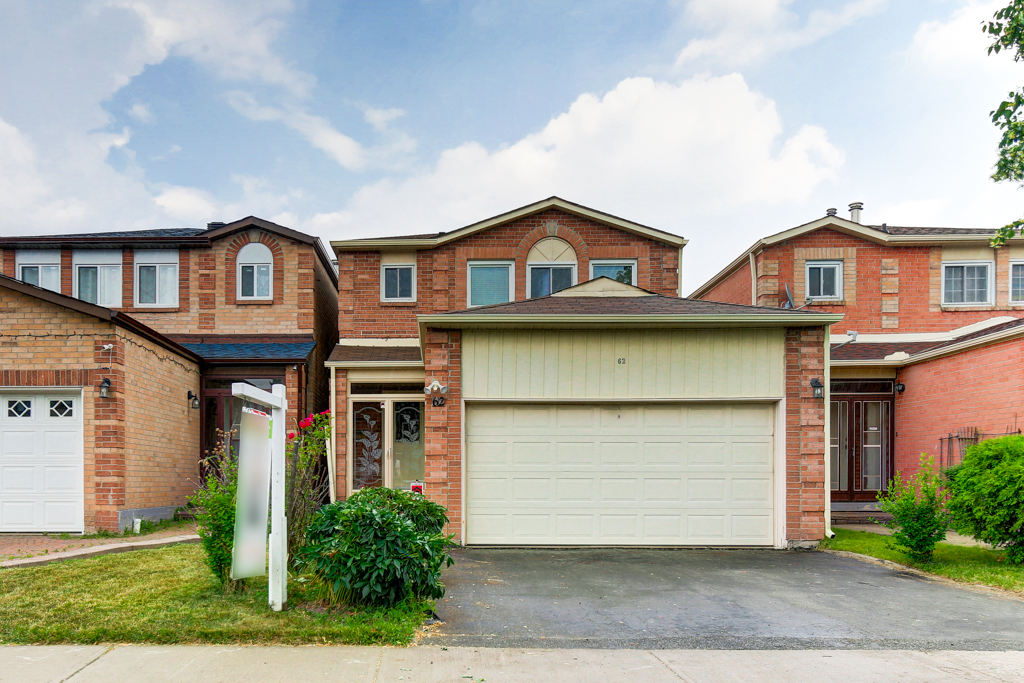62 Roxanne Crescent, Toronto
63 Roxanne Crescent, Toronto – Great Location! Wonderful Family Home In High Demand Area. Approximately 1926 Sq.Ft Of Living Space (Excluding Basement). Home Features: Freshly Painted. Family Room With Walk-Out, Hardwood Floor & Fireplace Overlooking Eat-In Kitchen. Master Suite With 4 Piece Bath & Walk-In Closet. Large Principal Rooms. Large Combined Living & Dining Room With Hardwood Floor. Minutes To Scarborough Town Centre & 401. Walking Distance To Schools, TTC, Parks & Shopping.
Property Details
- Style: 2-Storey, Detached
- Beds: 4
- Baths: 3
- Total Rooms: 4
- Parking Type Description: Attached 2 cars, 2 Parking spaces
- Estimated Annual Taxes: $4,178.45/2018
Features
- Brick Exterior
- Municipal Water
- Forced Air/Gas
- Fireplace/Stove
- Air Conditioning
- Sewers
- Approximate Square Footage – 1926 Sq.Ft
Rooms
- Living Room – Hardwood Floor, Combined W/Dining (3.57 x 3.93)
- Dining Room – Hardwood Floor, Combined W/Living (2.96 x 3.93)
- Family Room – Hardwood Floor, Fireplace, Walk-Out (4.13 x 3.64)
- Kitchen – Ceramic Floor, Eat-In Kitchen (4.73 x 2.92)
- Master Bedroom – Broadloom, 4 Pc Ensuite, W/I Closet (3.63 x 2.86)
- 2nd Bedroom – Broadloom, Closet (3.58 x 2.86)
- 3rd Bedroom – Broadloom, Closet (3.80 x 3.56)
- 4th Bedroom – Broadloom, Closet (3.04 x 3.81)



