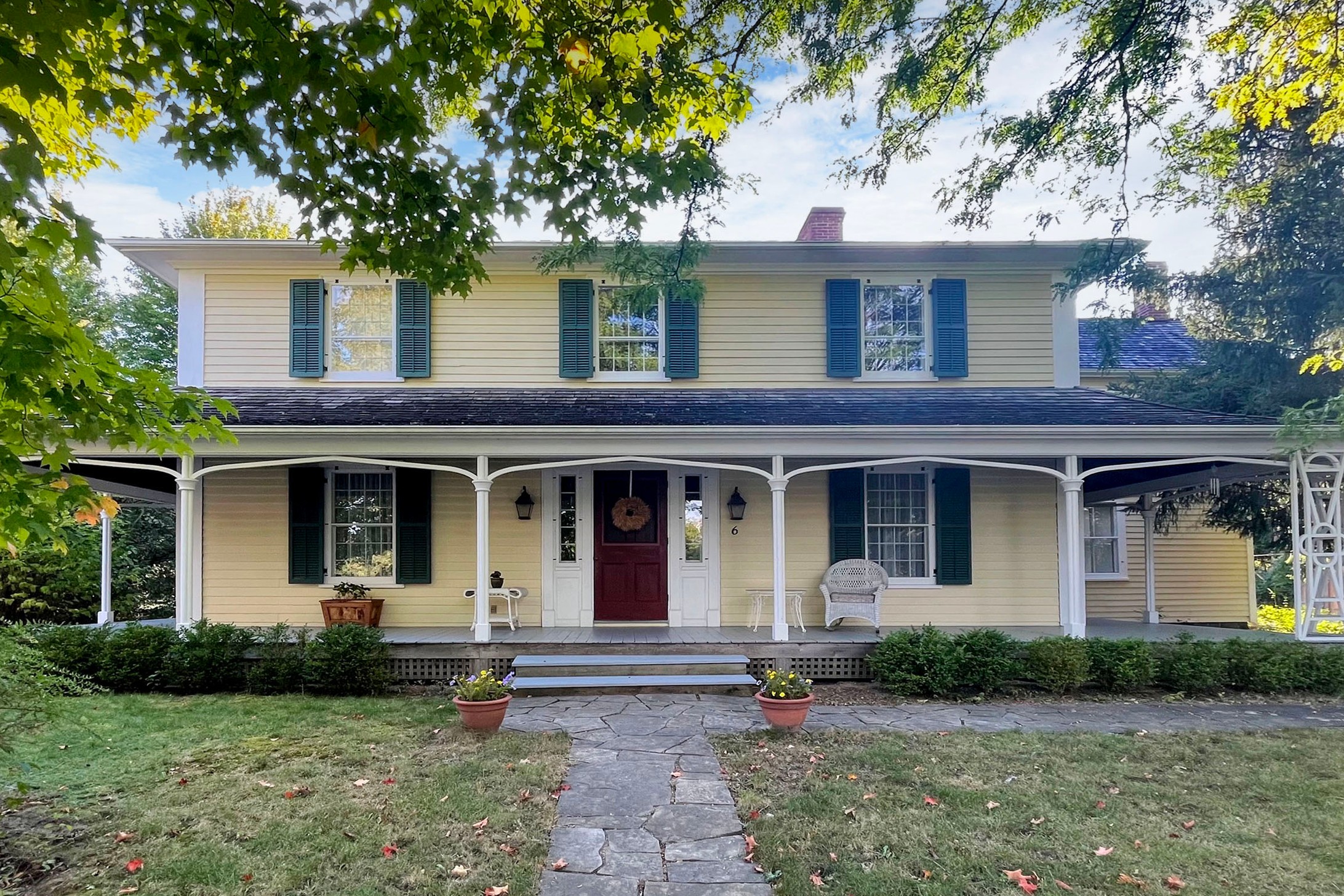6 Wismer Place, Markham
6 Wismer Place, Markham – Rich in Charm and Character, Highly Sought After Markham Heritage Estates Home located in Canada’s 1st Heritage Sub-Division. Very Private. Trees Galore. Amazing Pie Shaped Lot. approx .36 acres and with a 70ft frontage. Amazing 3677 sq.ft. of gracious living and an oversized heated and insulated Double Garage with 60 amp service and driveway for 8 cars. This amazing Heritage Home has 5 Bedrooms on the 2nd floor and an extra Bedroom in the Lower Level with a 3pc washroom. It has a Large Farm Kitchen with a Double Sided Fireplace overlooking the Family room. A gracious Living & Dining room for entertaining and 4 walk outs. There is also a 600SF Heritage Barn. Amazing location – walk to Historic Main Street Markham Village with Shops, Restaurants and GO Train to Downtown Toronto. Great Schools nearby. Minutes to 404 & 407.
Property Details
- Style: 2-Storey Detached
- Beds: 5+1
- Baths: 4
- Total Rooms: 9+2
- New Construction: No
- Parking Type Description: Detached Double Car Garage
- Total Parking Spaces: 8
- Estimated Annual Taxes: $8,151.31 (2023)
Features
- Wood Exterior
- Municipal Water
- Forced Air Gas Heating
- Central Air Conditioning
- Sewers
- Approximate Square Footage – 2984 Sq.Ft.
Rooms
- Living room 4.65 x 5.00 – Hardwood floor, combined with Dining room
- Dining room 4.65 x 3.76 – Hardwood floor
- Kitchen 4.62 x 4.60 – Hardwood floor, 2 way fireplace, eat in
- Family room 4.62 x 3.56 – Hardwood floor, 2 way fireplace, walk out
- Master Bedroom 4.62 x 4.93 – Hardwood floor, 3-piece ensuite, walk in closet
- 2nd Bedroom 4.62 x 3.00 – Hardwood floor, walk in Closet
- 3rd Bedroom 4.62 x 3.00 – Hardwood floor, Closet
- 4th Bedroom 4.62 x 3.71 – Hardwood floor, Closet
- 5th Bedroom 6.05 x 3.48 – Hardwood floor
- Rec room 6.76 x 6.55 – Broadloom
- Bedroom 6.15 x 2.95 – Broadloom, 3-piece Bath



