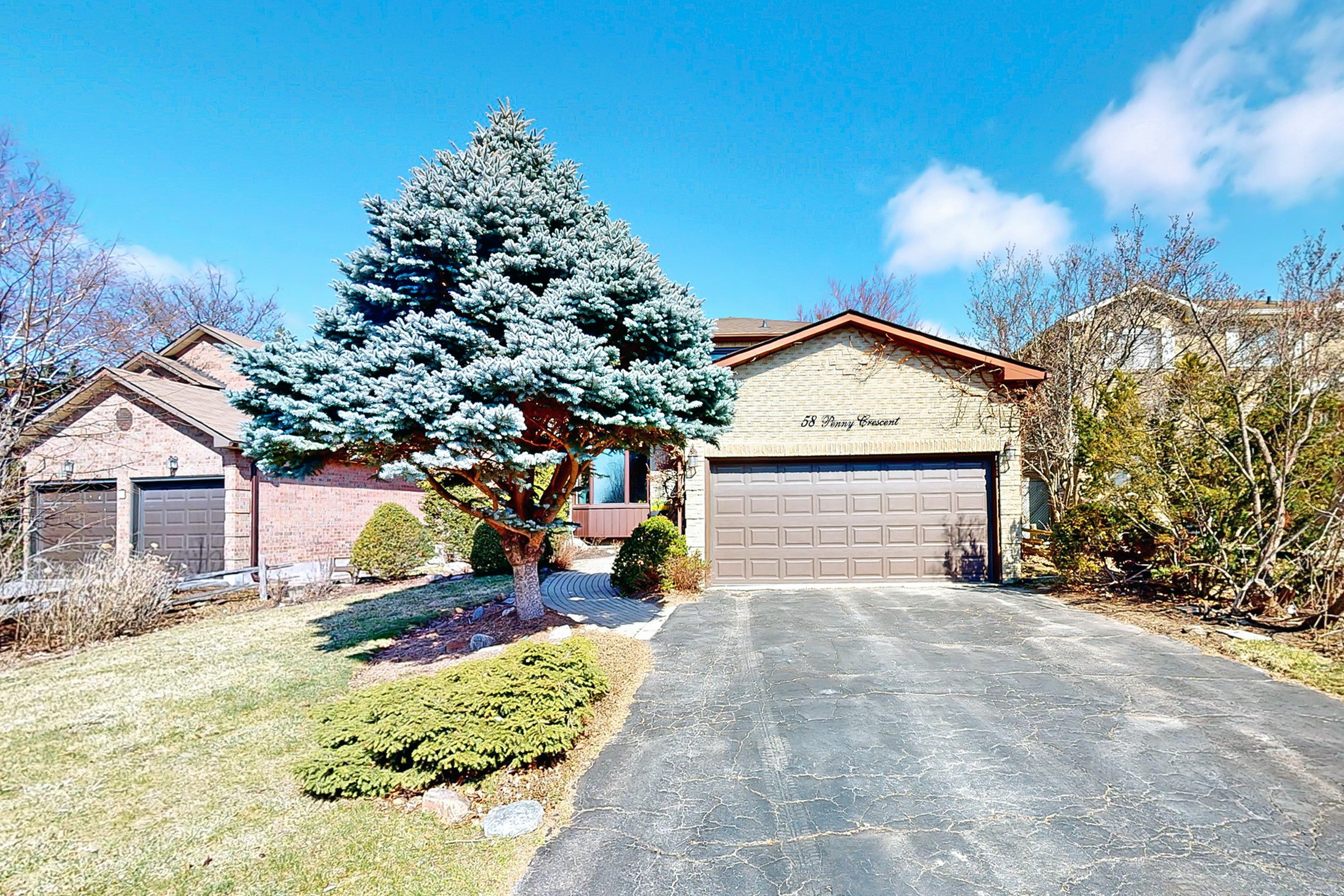58 Penny Crescent, Markham
58 Penny Crescent, Markham – Prestigious Markham Village. Wonderful Family Home In Desirable Area. This 4 Bedroom Home Is Approx. 2544 Sq,Ft, Large Eat-In Kitchen With Walk Out To Garden. Main Floor Office & Family Room With Wood Burning Fireplace. Master Suite With Bathroom And Walk In Closet. Large Pool Sized Lot. Professionally Finished Lower Level. Walk To Main St Shops, Schools, Parks, Markham Hospital & Go Train Close By. Mins To 407 To Toronto.
Property Details
- Style: 2-Storey Detached Home
- Beds: 4
- Baths: 3
- Total Rooms: 11
- New Construction: No
- Parking Type Description: Attached Double Car Garage
- Total Parking Spaces: 4
- Estimated Annual Taxes: $5,502.95 (2021)
Features
- Brick Exterior
- Municipal Water
- Forced Air Gas Heating
- Central Air Conditioning
- Sewers
- Approximate Square Footage – 2544 Sq.Ft.
Rooms
- Living room 4.88 x 3.35 – Separate room, Broadloom
- Dining room 3.35 x 3.35 – Separate room, Broadloom
- Office 3.35 x 3.05 – Broadloom
- Kitchen 3.66 x 3.66 – Eat-in, Walk out
- Breakfast area 3.66 x 2.44
- Family room 5.49 x 3.35 – Broadloom, Fireplace, Large window
- Master Bedroom 6.89 x 3.51 – Broadloom, 4-piece ensuite, Closet
- Sitting room 3.38 x 2.74 – Broadloom
- 2nd Bedroom 3.96 x3.51 – Broadloom, closet
- 3rd Bedroom 3.54 x 3.51 – Broadloom, closet
- 4th Bedroom 3.54 x 3.51 – closet



