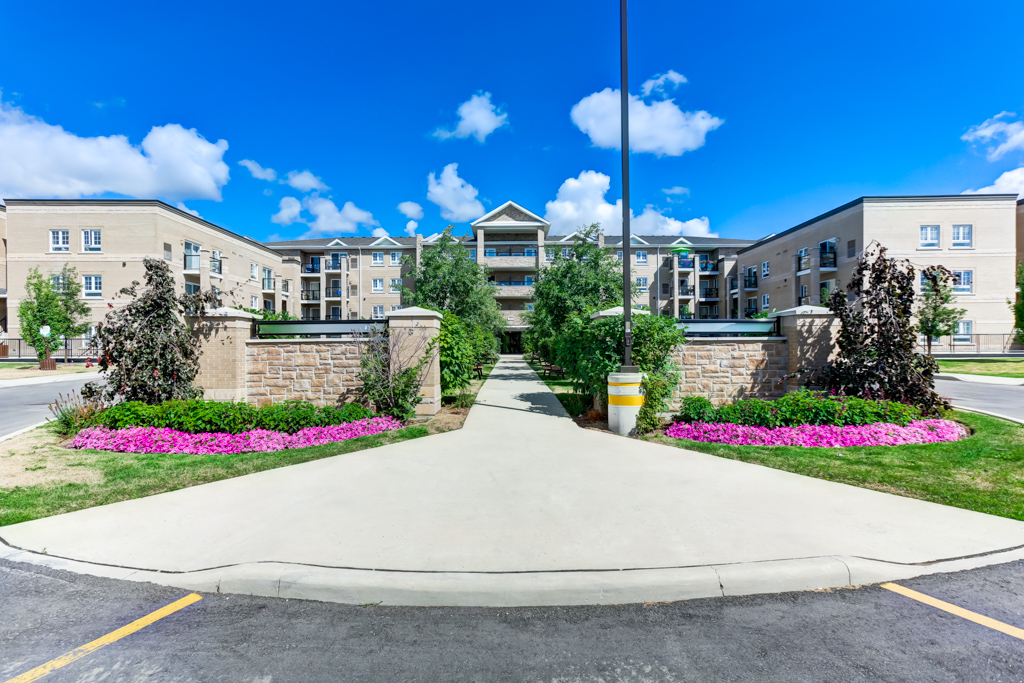481 Rupert Avenue #111, Stouffville
481 Rupert Ave #111, Stouffville – “Willow” Model Approx. 1,429 Sq.Ft. South Facing Suite With 9Ft Ceilings. Premier Layout With 2 Walk-Out Patios. New Low-Rise Condominium With Immediate Occupancy. Includes, 2 Parking Spots & 1 Locker. Steps Away From Main Street, Shopping And Go Station. Amenities Include Indoor Pool, Fitness Room, Party And Games/Media Room.
Property Details
- Style: Condo Apartment
- Beds: 2 + 1
- Baths: 3
- Total Rooms: 5
- New Construction: Yes
- Parking Type Description: Two Underground Spots
- Locker: Owned – 1 Locker
- Estimated Annual Taxes: not assessed
- Hot water tank rental & HVac rental
Features
- Brick Exterior
- Municipal Water
- Forced Air Gas Heating
- Central Air Conditioning
- Maintenance Fee: $585.89 – Includes Building Insurance, Parking & Common Elements
- Approximate Square Footage – 1429 Sq.Ft.
Rooms
- Living Room / Dining room 7.07 x 6.09 – Combined, laminate flooring, walk out to Patio
- Kitchen 3.38 x 2.19 – Breakfast bar, ceramic floor, stainless steel appliances
- Master Bedroom 4.82 x 2.77 – 3-piece ensuite, laminate floor, walk out to patio
- Second Bedroom 4.6 x 2.83 – Closet, laminate floor
- Den 5.22 x 2.47 – Walk out to patio, laminate floor



