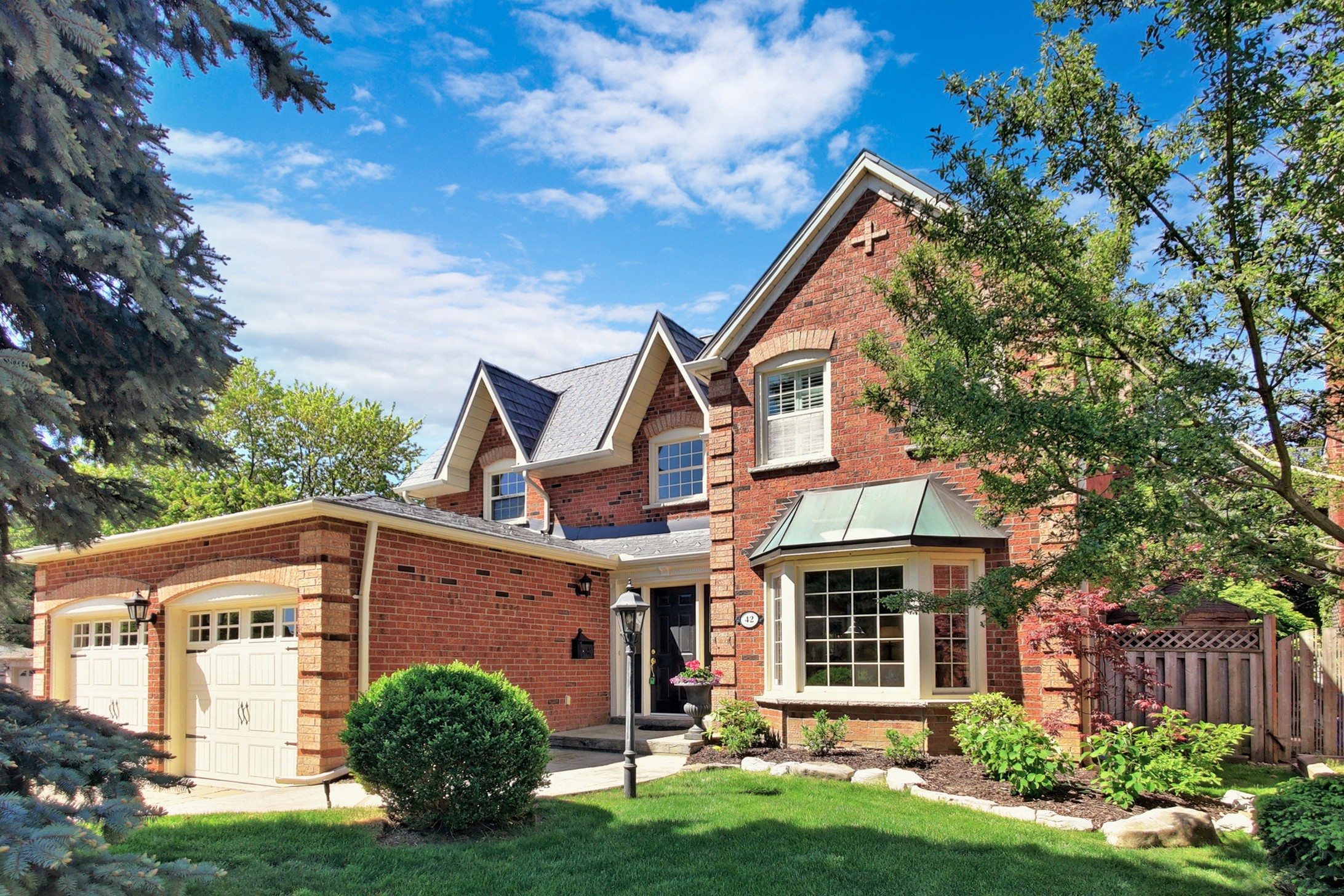42 Berkeley Court, Unionville
42 Berkeley Court, Unionville – Ravine, Ravine, Ravine! Walk To Historic Main St, Shops, Galleries, Restaurants, Toogood Pond Unionville. Absolutely Stunning Home Backing Onto Ravine. Located In The Heart Of Unionville. Approx. 2900 S.F. Of Luxury. Premium Lot 50 X 181.5 Feet. Entertainers Delight. Large Chef Gourmet Kitchen. Amazing Staircase. Over $60K Spent On Landscaping. Fantastic Gardens & Trees. Looks Like An English Country Garden. Large 2nd Floor With Fabulous Master Suite. Top Ranking Schools Nearby. Minutes To 407 To Toronto.
Property Details
- Style: 2-Storey Detached
- Beds: 4
- Baths: 3
- Total Rooms: 9
- New Construction: No
- Parking Type Description: Attached Double Car Garage
- Total Parking Spaces: 6
- Estimated Annual Taxes: $8565.00 (2023)
Features
- Brick Exterior
- Municipal Water
- Forced Air Gas Heating
- Central Air Conditioning
- Sewers
- Approximate Square Footage – 2873 Sq.Ft.
Rooms
- Living room 6.63 x 3.58 – hardwood floor, bay window, separate room
- Dining room 4.95 x 3.93 – hardwood floor, separate room, overlooks ravine
- Kitchen 3.53 x 3.94 – hardwood floor, Family sized, overlooks garden
- Breakfast Area 3.53 x 3.33 – hardwood floor, bay window, overlooks ravine
- Family room 6.5 x 3.58 – hardwood floor, gas fireplace, overlooks ravine
- Master Bedroom 8.00 x 3.58 – hardwood floor, walk in closet, 5-piece ensuite
- 2nd Bedroom 3.68 x 3.28 – hardwood floor, large closet
- 3rd Bedroom 3.84 x 3.28 – hardwood floor, large closet
- 4th Bedroom 3.56 x 3.38 – hardwood floor, large closet



