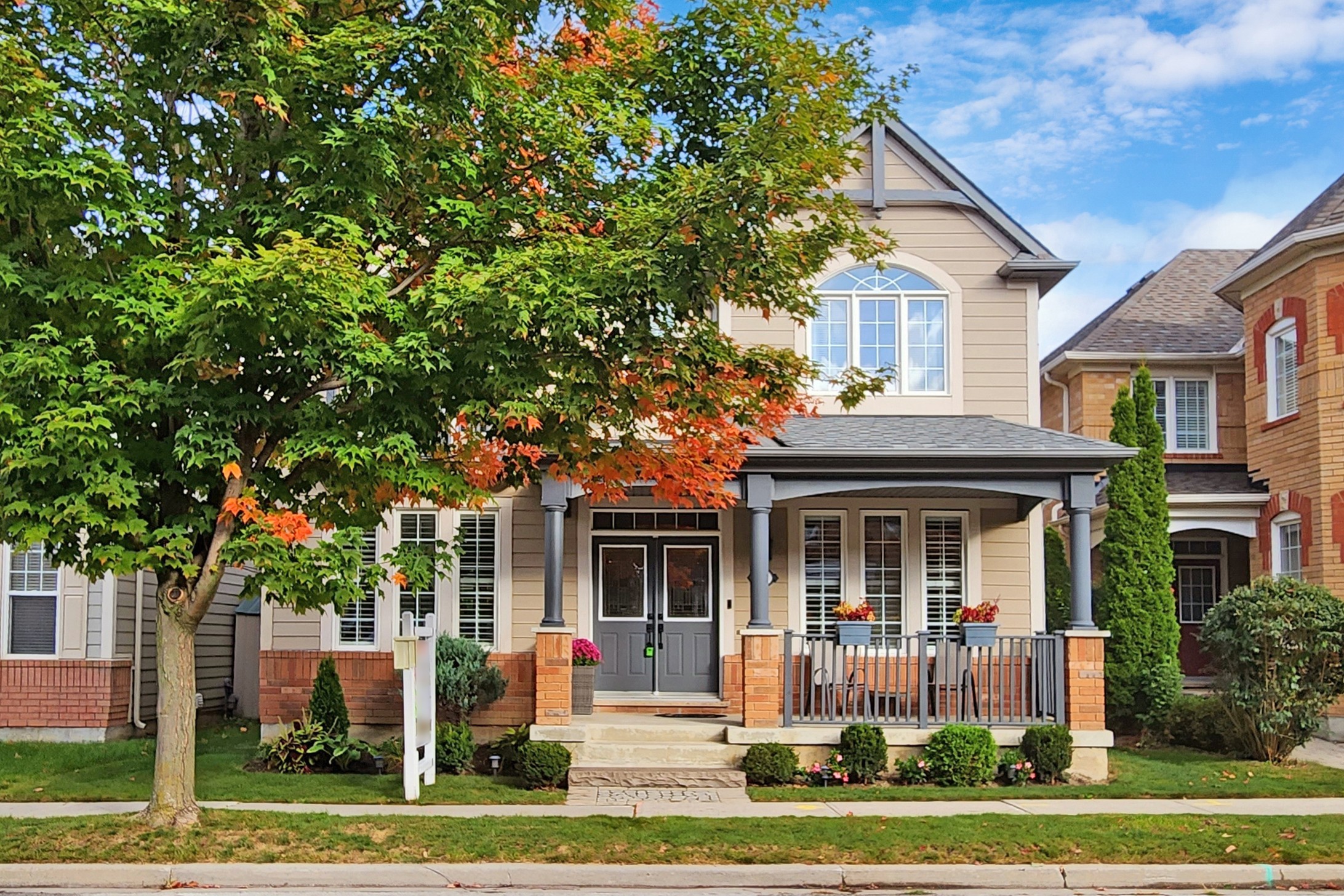4 Rocking Horse Street, Markham
4 Rocking Horse Street, Markham – This home is a must to see! Absolutely stunning Family Home in Markham’s much sought after Cornell Community. Approx. 3154SF of Luxury. Beautiful open concept Main Floor Office, separate Living & Dining rooms. This home has Style and Sophistication. There is also a huge Family room with a gas fireplace and walk out. Family room overlooks amazing Chef gourmet Kitchen. There is a separate Dining room for those special dinner parties. The luxurious Prime Bedroom features a 5-piece ensuite with a large walk-in closet and 3 spacious Bedrooms and a very large laundry room. It also has a large double detached garage with Lovely Gardens. This home is located near Top Rated Rouge Park Public School and Bill Hogarth Secondary School. Minutes to 407 to Toronto.
Property Details
- Style: 2-Storey Detached
- Beds: 4
- Baths: 3
- Total Rooms: 10
- New Construction: No
- Parking Type Description: Detached Double Car Garage
- Total Parking Spaces: 4
- Estimated Annual Taxes: $6,719.85 (2023)
Features
- Brick Exterior
- Municipal Water
- Forced Air Gas Heating
- Central Air Conditioning
- Sewers
- Approximate Square Footage – 3154 Sq.Ft.
Rooms
- Living room 3.68 x 4.27
- Dining room 4.16 x 4.55
- Kitchen 4.32 x 3.63
- Breakfast 4.32 x 3.03
- Family room 4.99 x 5.03
- Study 3.53 x 3.8
- Master Bedroom 6.31 x 5.52
- 2nd Bedroom 4.03 x 4.31
- 3rd Bedroom 3.56 x 4.49
- 4th Bedroom 3.65 x 4.59



