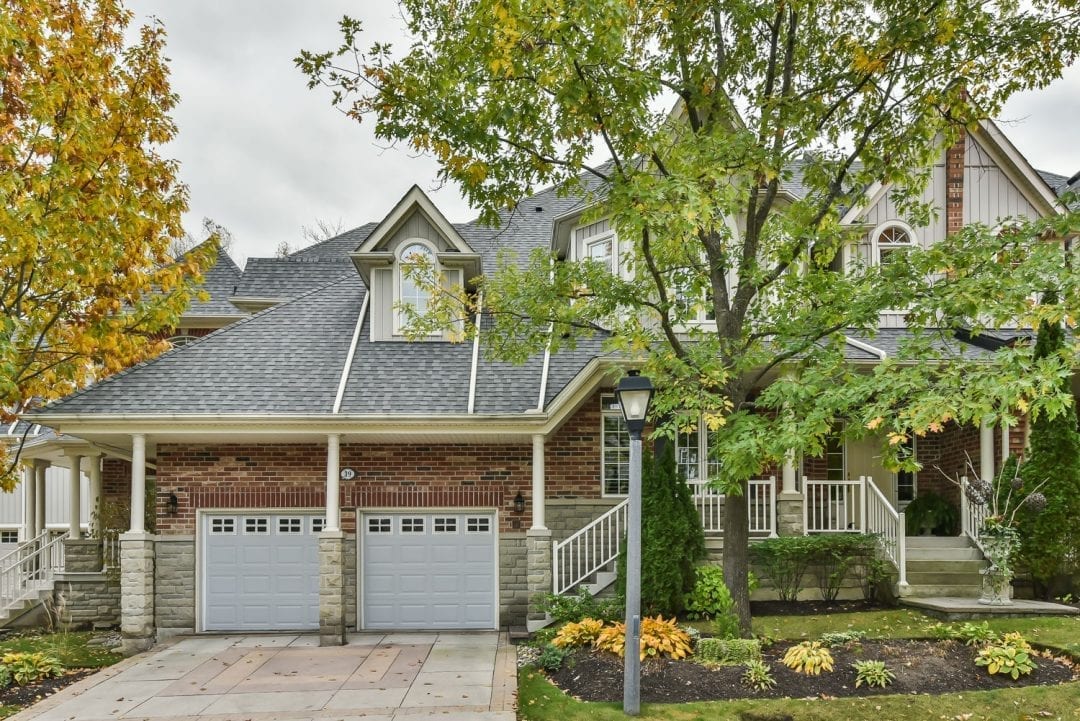39 Glenburn Forest Way, Markham
39 Glenburn Forest Way, Markham – Impeccably Maintained Home. Approximately 3,800 Sq. Ft. Of Living Space. Updated! Grand And Gracious! Demand Location! Prestigious Monarch Gated Community Of Glenburn Forest. Close To Nature – Treed Ravine Lot. Stunning – Looks Like A Model Home. Beautifully Finished Lower Level With Walk-Out. Ideal For In-Law/Nanny Suite. Features: Amazing Chef Gourmet Kitchen. Double Sided Fireplace. Fabulous Master Suite. Sun-filled Home With Southern Exposure. Minutes To Top Ranking Schools & 407 To Toronto.
Property Details
- Style: Attached Row Townhouse
- Beds: 3
- Baths: 4
- Total Rooms: 8
- New Construction: No
- Parking Type Description: Built In/2, Total Spaces/4
- Estimated Annual Taxes: $6,749.41/2018
Features
- Board/Batten, Brick Exterior
- Municipal Water
- Forced Air/Gas
- Fireplace/Stove
- Air Conditioning
- Sewers
- Approximate Square Footage – 2500-3000
Rooms
- Living Room – Hardwood Floor, Gas Fireplace, Combined W/Dining (5.85 x 3.66)
- Dining Room – Hardwood Floor, Combined W/Living (4.88 x 3.66)
- Kitchen – Slate Flooring, Breakfast Bar, Over Looks Family (3.93 x 4.51)
- Den – Hardwood Floor (3.05 x 3.96)
- Family Room – Hardwood Floor, Gas Fireplace, Walk Out To Sundeck (6.55 x 3.35)
- Master Bedroom – Hardwood Floor, 5 Pc Ensuite, Walk Out To Sundeck (4.26 x 6.10)
- 2nd Bedroom – Hardwood Floor, Cathedral Ceiling, Closet (4.20 x 3.66)
- 3rd Bedroom – Hardwood Floor, Closet (3.35 x 3.96)
Request a showing



