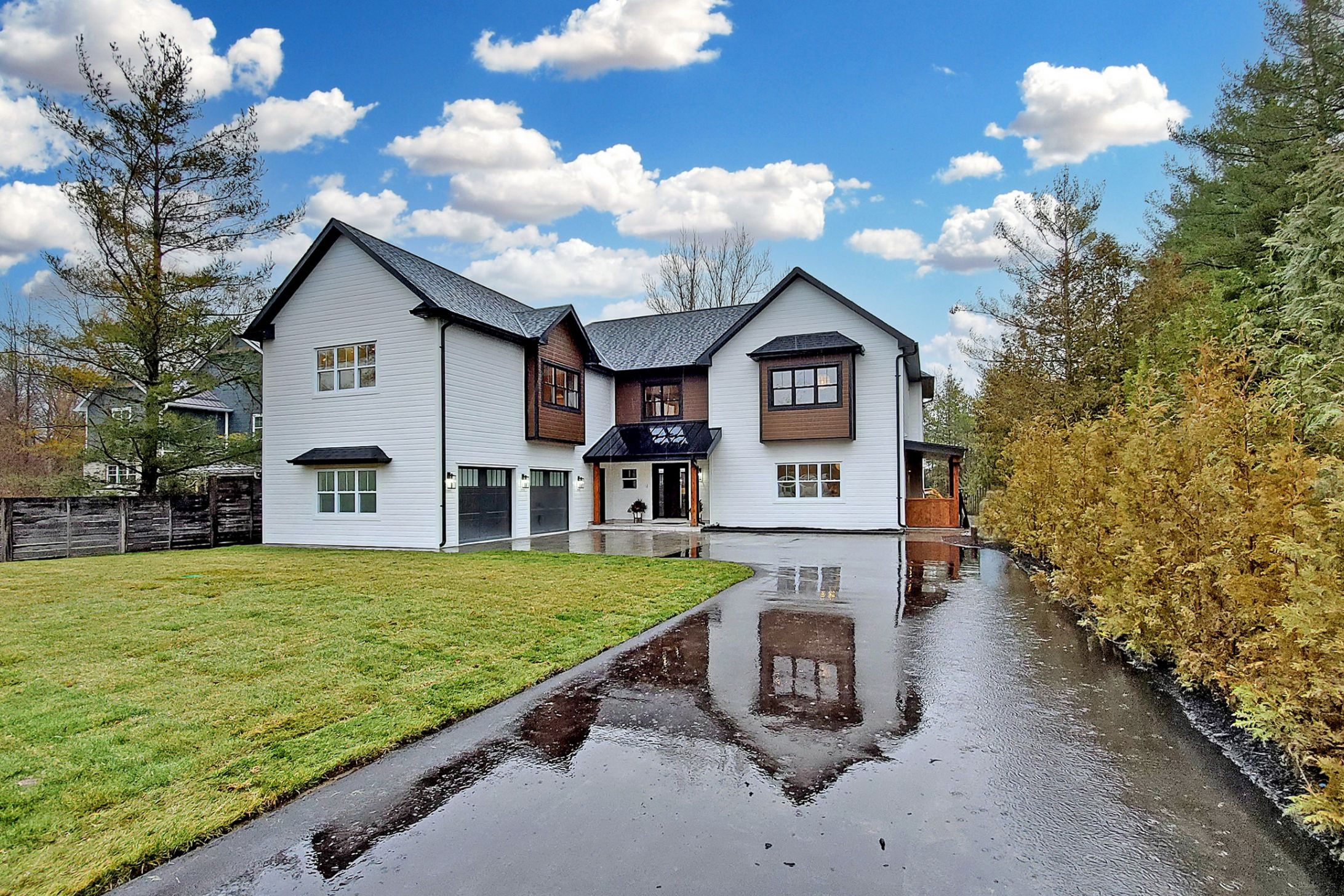3535 Sideline 34 Sdrd, Green River
3535 Sideline 34 Sdrd, Green River – Unbelievable One Of A Kind Custom Built Home. Approx. 6500 Sq. Ft. Of Living Space. Luxury At Its Best! Fantastic Property Approx. 75 Ft Frontage By 200 Sq.Ft. Builder Giving 5 Year Warranty On Entire Home. All Tile Floors Heated Includes Lower Level Sound System Thru-Out. Huge Chef Gourmet Kitchen For Those Dinner Parties. Huge 2nd Floor Family Room Suitable For Family Gatherings. 126 Pot Lights Thru-Out. Open Stairs To 2nd Floor. Amazing Master Suite with His/Hers Closets, 5-Piece Ensuite. Lower Level Has Wine Cellar, Theatre Room, Gym & Games Room. Kidney Shaped Inground Pool With New Liner, Pump, & Gas Heater. Wood Siding With 50 Year Warranty. 3 Walk Outs. Brand New Eng. Enviro Septic System. 3/4 Inch Floor Thru-Out. Mins To 407 To Toronto.
Property Details
- Style: 2-Storey
- Beds: 4
- Baths: 5
- Total Rooms: 10+4
- New Construction: Yes
- Parking Type Description: Attached Garage for 2.5 cars plus Drive for 10
Features
- Wood
- Well
- Forced Air Propane
- Central Air Conditioning
- New Eng. Enviro Septic System
- Approximate Square Footage – 6500 sq.ft.
Rooms
-
Dining room – 5.21×3.87 – Hardwood Floor, Open Concept
- Great Room 4.6 x 8.57 – Hardwood floor, Overlooks dining room, open concept
- Kitchen 8.56 x 4.27 – Hardwood floor, walk out, centre island
- Office 3.69 x 3.08 – Hardwood floor
- Mudroom/Laundry 3.69 x 3.87 – Hardwood floor, walk in pantry
- Master Bedroom 8.05 x 1.89 – Hardwood floor, His/Hers closets, 5-piece ensuite
- 2nd Bedroom 4.91 x 3.69 – Hardwood floor, 3-piece ensuite, walk in closet
- 3rd Bedroom 5.55 x 4.27 – Hardwood floor, walk in closet
- 4th Bedroom 4.6 x 4.72 – Hardwood floor, walk in closet
- Family room 12.31 x 6.74 – Hardwood floor, open concept
- Rec room 13.26 x 6.86 – Hardwood floor, walk out
- Theatre/Games roomo 9.48 x 5.91 – Hardwood floor, French doors



