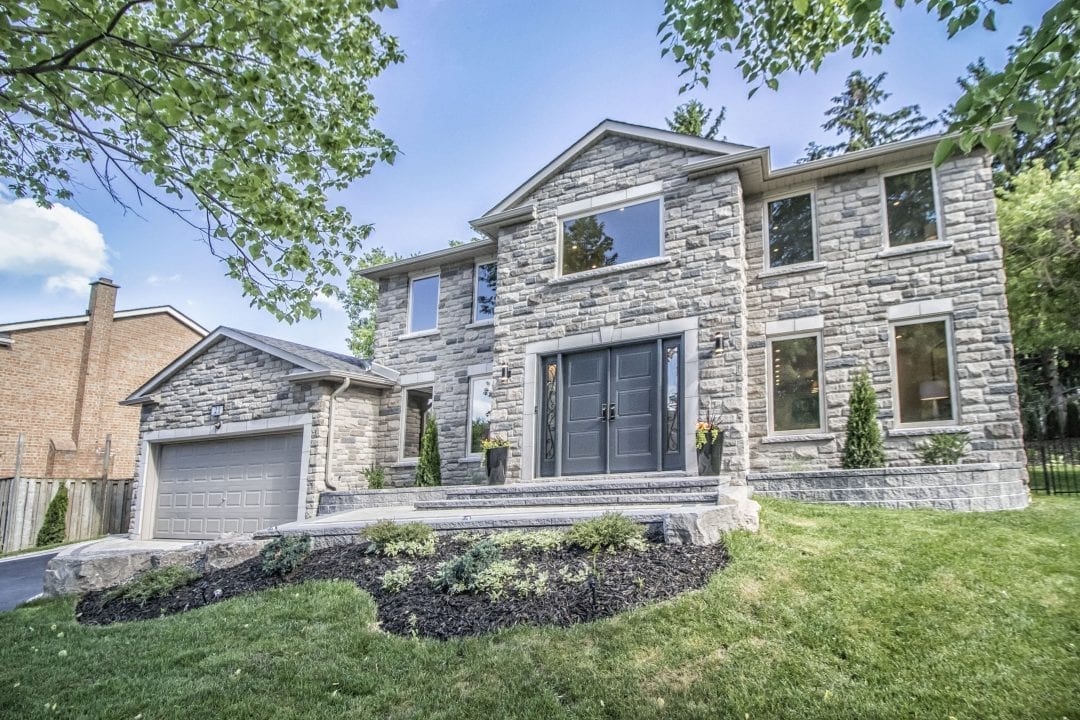21 Hare Court, Markham
21 Hare Court, Markham – Unbelievable ‘One Of A Kind’ Home! Looks Like A Model Home. Large Premium Lot! Located In Desirable Neighbourhood. In The Heart Of Historic Markham Village. Situated On A Quiet Cul-De-Sac. Fabulous Open Concept Home With Approximately 3,500 Sq.Ft Of Luxury Living Space. Home Features: Chef Gourmet Kitchen Overlooking Great & Dining Room. Amazing Master Suite With Cozy Fireplace. Professionally Finished Lower Level With Rough In Kitchen and 4 Piece Bath. Suitable For Nanny/In Law. Minutes To Main Street, GO Train, Shops Markham And Schools.
Property Details
- Style: Detached, 2-Storey
- Beds: 4 + 1
- Baths: 5
- Total Rooms: 11
- New Construction: No
- Parking Type Description: Private, Total 4 Parking
- Estimated Annual Taxes: $5,705.20/2018
Features
- Brick/Stone Exterior
- Municipal Water
- Forced Air/Gas
- Fireplace/Stove
- Air Conditioning
- Sewers
- Approximate Square Footage – 3,500 Sq.Ft
Rooms
-
Living Room – Separate Room, Overlooks Front Yard, Hardwood Floor 4.24 x 3.48)
-
Dining Room – Separate Room, Walk Out to Patio, Hardwood Floor (6.64 x 3.43)
-
Kitchen – Breakfast Bar, Quartz Counter, Open Concept (4.64 x 3.48)
-
Family Room – Hardwood Floor, Fireplace, Hardwood Floor (5.49 x 3.43)
-
Master Bedroom – 4 Pc Ensuite, Fireplace, Hardwood Floor (5.41 x 3.48)
-
2nd Bedroom – Closet, Hardwood Floor (4.01 x 3.43)
-
3rd Bedroom – Closet, Hardwood Floor (3.48 x 3.43)
-
4th Bedroom – 3 Pc Ensuite, Closet (4.27 x 2.51)
-
Rec Room Basement – 4 Pc Bath, Pot Lights, Laminate (9.02 x 3.28)
-
5th Bedroom Basement – Closet, Laminate (4.16 x 3.20)
-
Den Basement – Closet, Laminate (4.16 x 3.20)
-
Kitchen Basement – (4.21 x 3.38)



