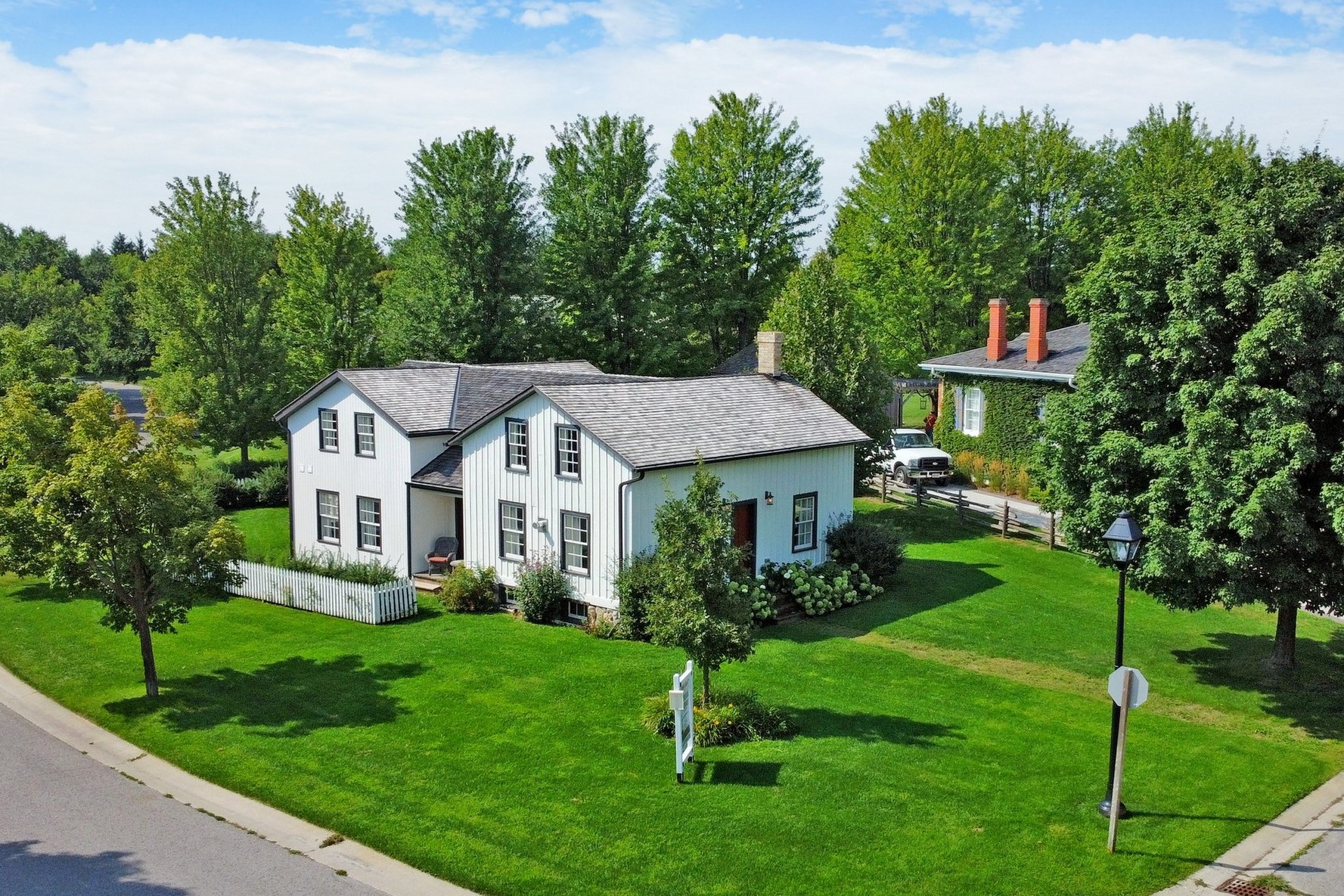2 Wismer Place, Markham
2 Wismer Place, Markham – Don’t Miss This Special Home. One Of A Kind Unbelievable Heritage Home. Prime Location In Markham Village. Located In Canada’s 1st Heritage Sub Division. Approx 2900Sf Of Luxury. Totally Renovated & Relocated In This Amazing Sub-Division With A Great Lot. Huge Gourmet Kitchen Overlooking Family Room. Kitchen Has Island-Perfect For Those Dinner Parties. Fabulous Master On Main Level With 4-Piece Ensuite And Large Closet. Vaulted Ceilings. Fabulous Schools, Parks Nearby. Minutes To Historic Main St Markham With Cafes, Great Shops And Go Train To Downtown Toronto, Minutes To 404 & 407. Site Plan Approval For Over-Sized 2 Car Garage With Loft.
Property Details
- Style: 1 1/2 storey Detached
- Beds: 3
- Baths: 3
- Total Rooms: 8
- New Construction: No
- Parking Type Description: Private Drive
- Total Parking Spaces: 3
- Estimated Annual Taxes: $10,494.00 (2022)
Features
- Board & Batten Exterior
- Municipal Water
- Forced Air Gas Heating
- Central Air Conditioning
- Sewers
- Approximate Square Footage – 2900 Sq.Ft.
Rooms
- Family room 5.56 x 3.99 – Wood floor, open concept, vaulted ceiling
- Kitchen2.59 x 5.49 – wood floor, centre island, eat in
- Breakfast 2.95 x 4.37 – wood floor, vaulted ceiling, walk out
- Dining room 2.95 x 3.66 – wood floor, separate room
- Master Bedroom 4.78 x 3.81 – broadloom, 4-piece ensuite, closet
- 2nd Bedroom 4.8 x 3.3 – broadloom, closet
- 3rd Bedroom 4.8 x 3.53 – broadloom, closet
- Loft 4.18 x 2.95 – broadloom



