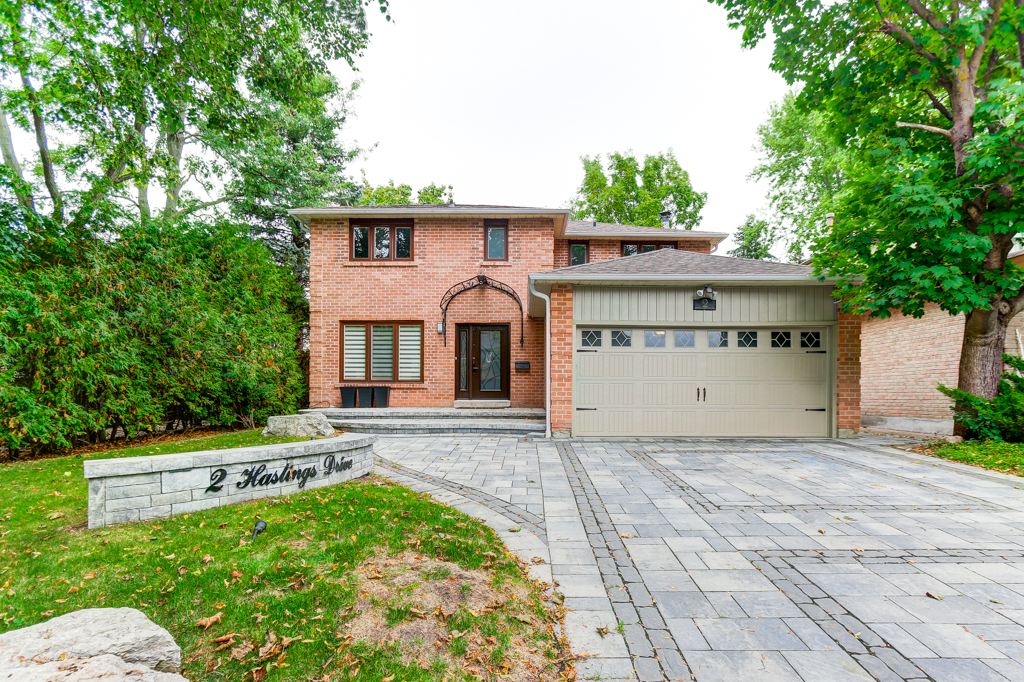2 Hastings Drive, Markham
2 Hastings Drive, Markham – Unbelievable Home In Beautiful Downtown Unionville. Looks Like A Model Home. Totally Upgraded. Definitely One Of A Kind! Very High End Finishes, Chef’s Gourmet Kitchen Overlooks Family Room. Professionally Finished Lower Level, Fabulous Master Suite With Walk-In Closet. Main and 2nd Level With Hardwood Floors. Premium Sized Lot. Minutes To Great Schools & 407 To Toronto.
Property Details
- Style: Detached, 2-Storey
- Beds: 4
- Baths: 4
- Total Rooms: 8
- Parking Type Description: Attached 2 Cars/4 Parking
- Estimated Annual Taxes: $6,400/2019
Features
- Brick Exterior
- Municipal Water
- Forced Air/Gas
- Fireplace/Stove
- Air Conditioning
- Sewers
- Approximate Square Footage – 2000-2500
Rooms
- Living Room – Hardwood Floor, Combined W/Dining (3.36 x 5.29)
- Dining Room – Hardwood Floor, Combined W/Living (3.36 x 3.51)
- Kitchen – Eat-In Kitchen, Upgraded, Large Window (5.02 x 3.75)
- Family Room – Hardwood, Fireplace, Walk Out To Yard (3.51 x 4.57)
- Master Bedroom – Hardwood Floor, 5 Pc Ensuite, W/I Closet (3.36 x 5.13)
- 2nd Bedroom – Hardwood Floor, Closet (3.15 x 3.05)
- 3rd Bedroom – Hardwood Floor, Closet (3.15 x 3.23)
- 4th Bedroom – Hardwood Floor, Closet (3.45 x 6.56)
- Bedroom Bsmt – Laminate
- Rec Room – Laminate, 3 Pc Bath



