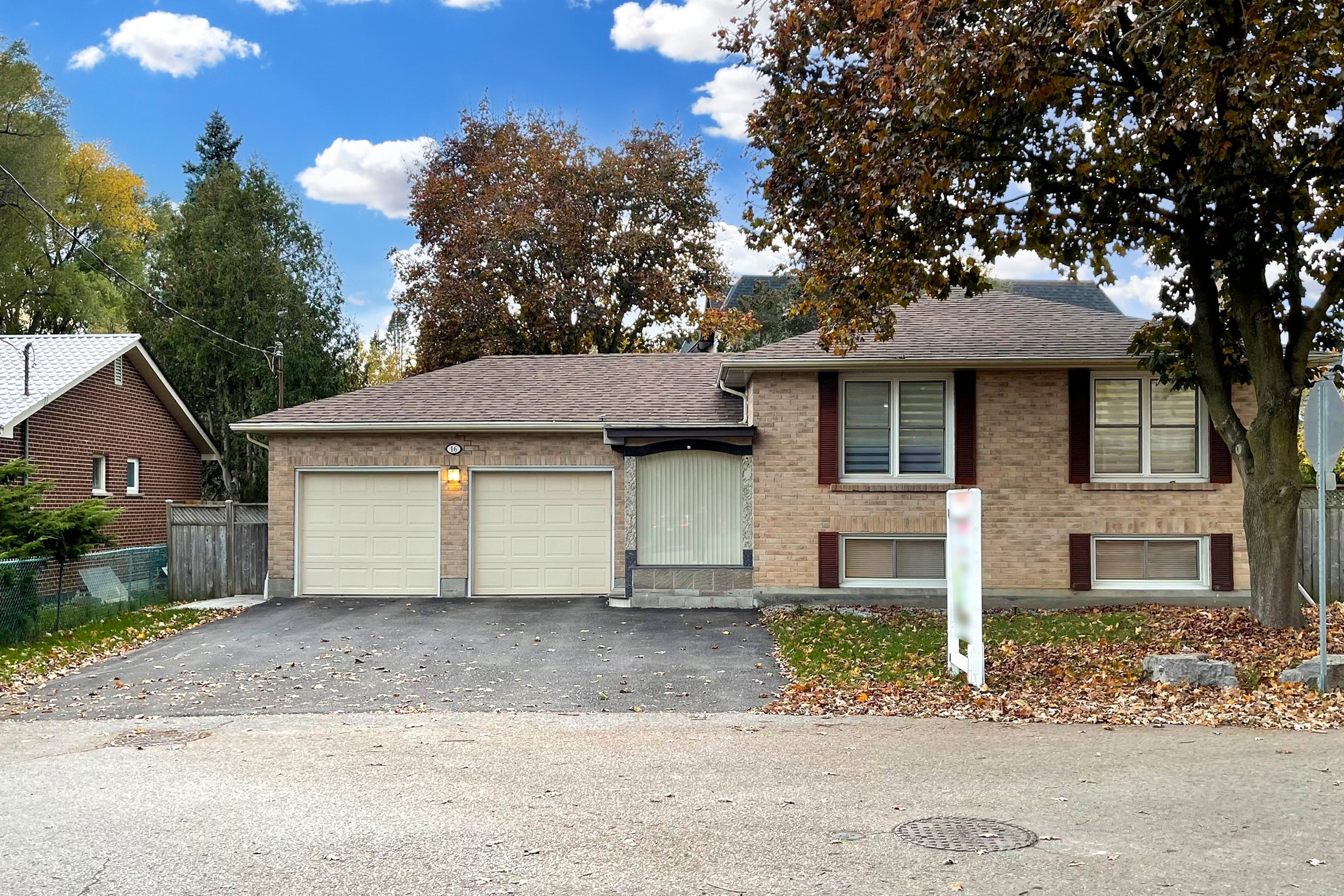16 Milne Lane, Markham
16 Milne Lane, Markham – Attention All Builders & Investors!!! Fabulous Property in the Heart of Markham Village. Walk to Main St. Restaurants, Shops, Cafes, GO Train, Markham Village, Minutes to Markham Stouffville Hospital. Solid Brick Raised Bungalow in a very desirable Neighbourhood with multi-Million Dollar custom built homes. Totally renovated top to bottom. Professionally Finished Lower Level with nanny’s quarters, recreation room. Total 2 bedrooms, 1 office & 3 bathrooms. Very nice property. Can also be knocked down. Trees Galore. 3 Garage Doors; 3rd at back Suitable for Boat/Truck for business. Nice Covered Patio at Back of Home. Walk to Markham High, Roy H.Crosby School. Minutes to 404 to Toronto. Don’t Miss This One!
Property Details
- Style: Raised Bungalow
- Beds: 3 + 1
- Baths: 5
- Total Rooms: 6 + 4
- New Construction: No
- Parking Type Description: 2 Car Garage + tandem
- Total Parking Spaces: 5
- Estimated Annual Taxes: $6,149.92 (2023)
Features
- Brick & Other Exterior
- Municipal Water
- Forced Air Gas Heating
- Central Air Conditioning
- Sewers
- Approximate Square Footage – 1347 Sq.Ft.
Rooms
- Living room 3.84 X 4.88 – Hardwood floor, separate room, pot lights
- Dining room 3.47 X 2.78 – Hardwood floor, separate room
- Kitchen 3.47 X 3.93 – granite counters, modern, eat in
- Master Bedroom 3.47 X 4.30 – Laminate floor, 3-piece ensuite, large closet
- 2nd Bedroom 2.74 X 3.17 – Laminate floor, closet
- 3rd Bedroom 2.74 X 2.78 – Laminate floor, closet
- Kitchen 3.38 X 2.86 – porcelain floor, eat in
- Rec room 6.61 X 3.66 – laminate floor, fireplace
- Bedroom 3.38 X 3.69 – 3-piece bath, laminate floor
- Office 3.38 X 3.41 – laminate floor, semi-ensuite



