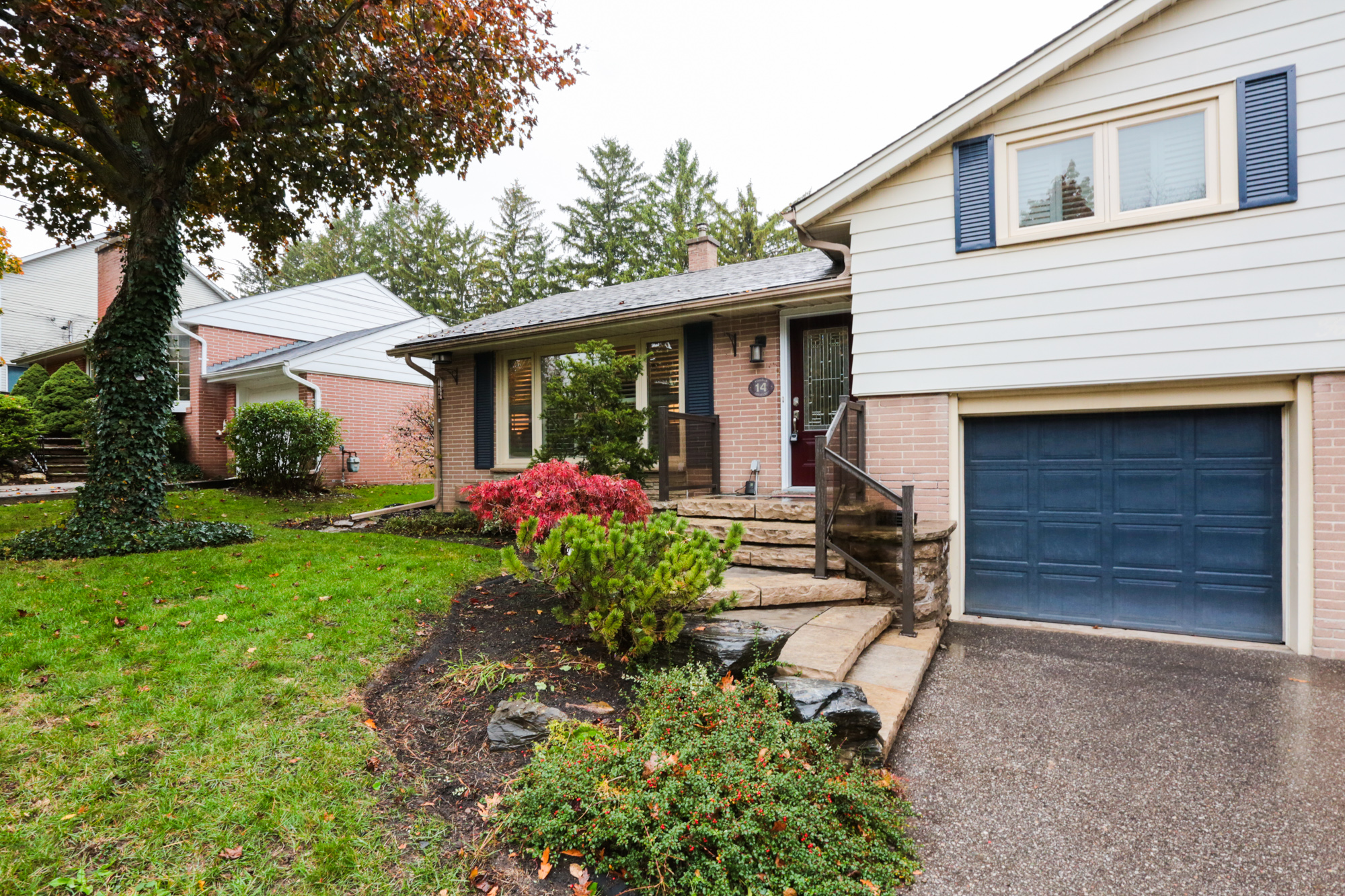14 Talisman Crescent, Markham
14 Talisman Crescent, Markham – Don’t Miss This Unbelievable Home In The Heart Of Old Markham Village. Spacious & Beautiful Sidesplit With A Huge Family Room Addition With Gas Fireplace. Private Backyard Oasis With 16’X32′ Double Kidney Shaped Concrete Betz Salt Water Pool With Cabana, Hot Tub & Covered Deck. Lovely Open Custom Kitchen With Loads Of Closet Space-Perfect For Entertaining. Finished Basement With Potential For In-law/Nanny Suite With Separate Entrance. Oversized Double Garage. Walk To Go Train, Main St Markham.
Property Details
- Style: Detached Sidesplit
- Beds: 3 + 1
- Baths: 2
- Total Rooms: 6 + 2
- New Construction: No
- Parking Type Description: Double Attached Garage
- Estimated Annual Taxes: $5,400
Features
- Brick Exterior
- Municipal Water
- Forced Air Gas Heating
- 2 Gas Fireplaces
- Central Air Conditioning
- Sewers
- Approximate Square Footage – 1586
Rooms
- Living room – Hardwood Floor, California Shutters (4.55 x 3.80)
- Kitchen – Ceramic Floor, Built in Appliances, Eat-in (7.26 x 4.39)
- Family Room – Hardwood Floor, Overlooks Pool, Gas Fireplace (6.60 x 4.30)
- Master Bedroom – Hardwood Floor, California Shutters, Double Closet (5.05 x 3.30)
- 2nd Bedroom – Hardwood Floor, California Shutters, Double Closet (3.60 x 3.45)
- 3rd Bedroom – Hardwood Floor, California Shutters, Double Closet (3.15 x 3.05)
- 4th Bedroom – Broadloom, 3-piece Ensuite, His/Hers Closets (4.90 x 4.10)
- Rec Room – Walk out to Garage, Gas Fireplace (6.65 x 3.40)



