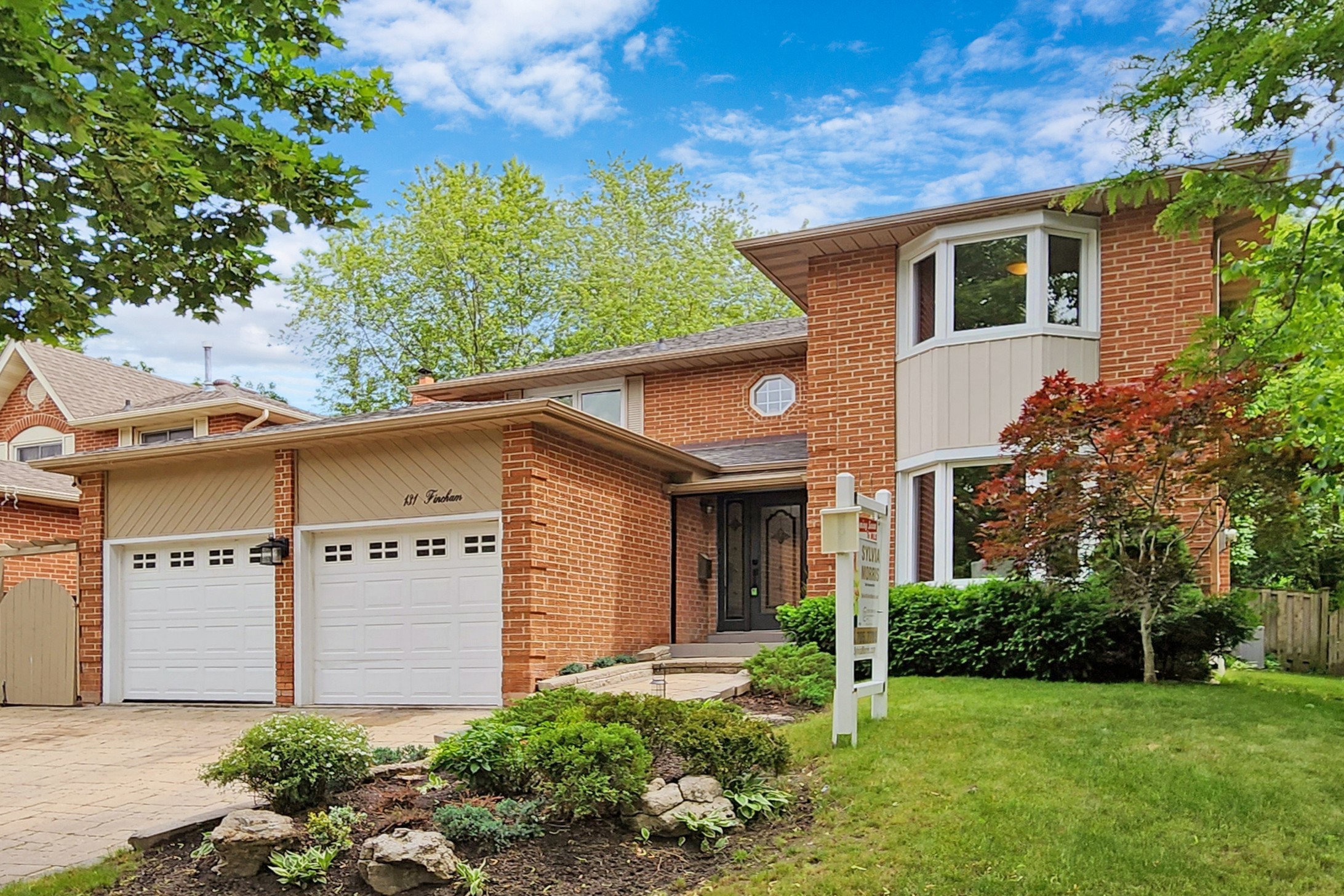131 Fincham Avenue, Markham
131 FINCHAM AVENUE, MARKHAM – WALK TO HISTORIC MAIN ST. SHOPS, RESTAURANTS, SHOPPING, COMMUNITY CENTRE. MINUTES DRIVE TO MARKHAM GO TRAIN, MARKHAM VILLAGE. UNBELIEVABLE FAMILY HOME FACING PARK. TREES GALORE. FULLY FENCED VERY PRIVATE BACK GARDEN. TOTALLY UPDATED. LOOKS LIKE A MODEL HOME. ABSOLUTELY GORGEOUS. WALK TO THE BEST SCHOOLS. AMAZING CHEF GOURMET KITCHEN. SEPARATE DINING ROOM FOR THOSE DINNER PARTIES. HUGE PRIMARY BEDROOM WITH 4PC BATH & WALK IN CLOSET. HUGE PROFESSIONALLY FINISHED LOWER LEVEL. AMAZING BACK GARDEN WITH LARGE DECK FOR THOSE FAMILY BBQ’S. EASY ACCESS TO 407 TO TORONTO. FOR YOUR FUSSIEST BUYER!
Property Details
- Style: 2-Storey Detached
- Beds:4
- Baths: 3
- Total Rooms: 9 + 2
- New Construction: No
- Parking Type Description: Attached Double Car Garage
- Total Parking Spaces: 4
- Estimated Annual Taxes: $5,218.19 (2023)
Features
- Brick Exterior
- Municipal Water
- Forced Air Gas Heating
- Central Air Conditioning
- Sewers
- Approximate Square Footage – 2352 Sq.Ft.
Rooms
- Living room 3.38 x 5.09 – hardwood floor, bay window, fireplace
- Dining room 3.45 x 3.19 – hardwood floor, crown moulding
- Kitchen 3.38 x 2.71 – hardwood floor, granite counters
- Breakfast area 3.59 x 2.27 – hardwood floor
- Family room 5.21 x 3.38 – hardwood floor, walk out to deck, fireplace
- Master Bedroom 4.83 x 3.39 – hardwood floor, 4-piece ensuite, walk in closet
- 2nd Bedroom 3.99 x 3.50 – hardwood floor, double closet, crown moulding
- 3rd Bedroom 3.50 x 3.14 – hardwood floor, double closet, crown moulding
- 4th Bedroom3.14 x 2.47 – hardwood floor, closet, crown moulding
- Rec room 7.52 x 6.39 – open concept
- Other room 10.81 x 5.25 open concept



