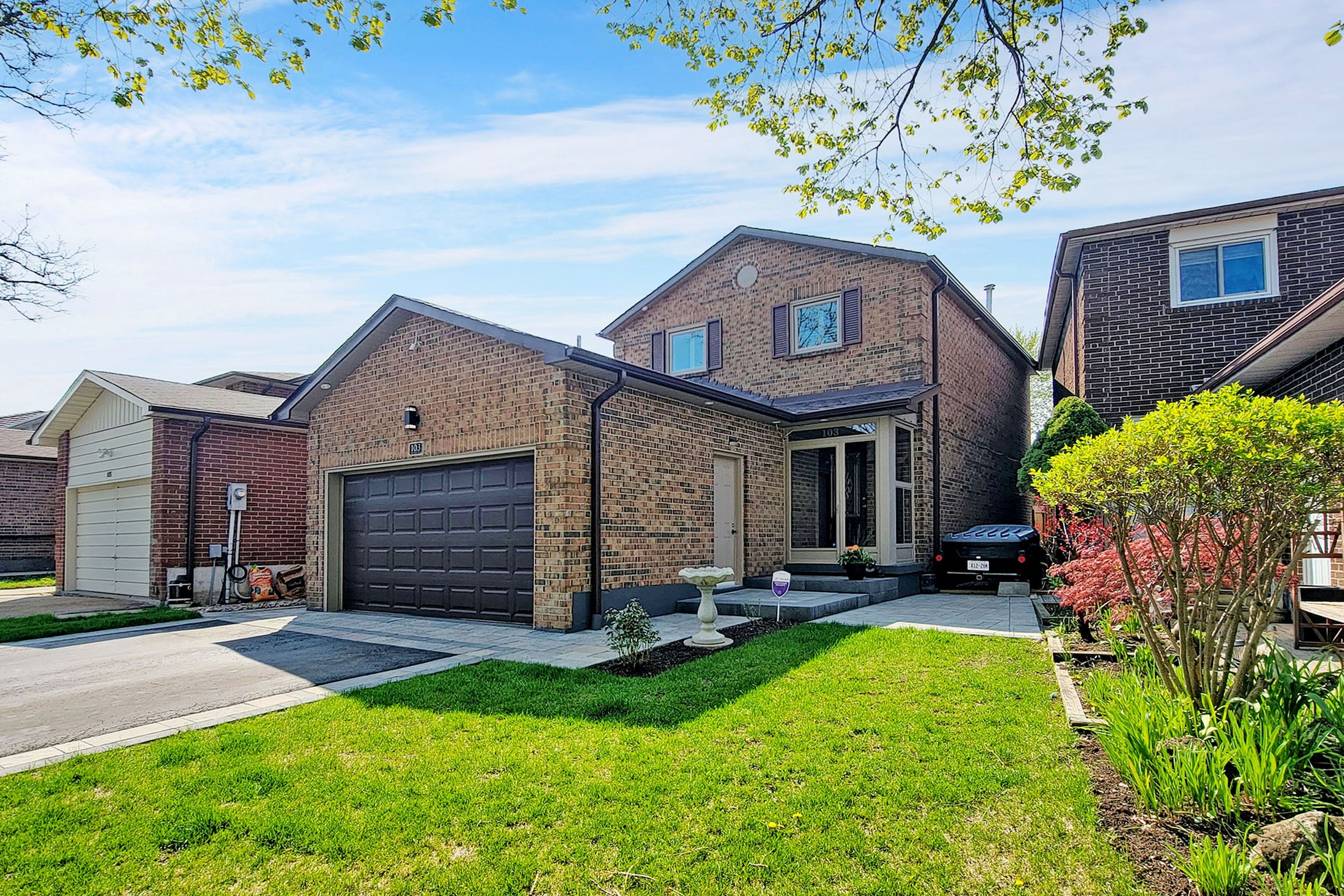103 Trothen Circle, Markham
103 Trothen Circle, Markham – This Is A Linked Home. Walk To Main St, Markham Village. Fabulous Home Located In A Very Desirable Area Of Markham. Looks Like A Model Home. Over $100K Spent On Upgrades. New Door From Kitchen Of Home To Garden. Fabulous Gourmet Kitchen, Combined Living & Dining room. Walk Out From Living room To Very Private Back Garden. Circular Stairs To Good Sized Bedrooms. Professional Finished Lower Level With Fireplace. Professionally Landscaped Front & Side Of Home. Great Schools Nearby & Shopping. This Is A Gem!
Property Details
- Style: Link – 2 Storey
- Beds: 3
- Baths: 3
- Total Rooms: 6 + 3
- New Construction: No
- Parking Type Description: Double attached Garage
- Total Parking Spaces: 4
- Estimated Annual Taxes: $3818.50 (2023)
Features
- Brick Exterior
- Municipal Water
- Forced Air Gas Heating
- Central Air Conditioning
- Sewers
- Approximate Square Footage – 1376 Sq.Ft.
Rooms
- Living room 5.97 x 5.82 – Hardwood floor, walk out, electric fireplace
- Dining room 5.97 x 5.82 – Hardwood floor, combined with living room
- Kitchen 3.15 x 3.20 – Laminate floor, eat-in kitchen
- Master Bedroom 4.55 x 3.38 – Laminate floor, 2-piece ensuite, walk in closet
- 2nd Bedroom 2.82 x 4.06 – Laminate floor, large closet
- 3rd Bedroom 3.05 x 2.73 – Laminate floor, large closet
- Family room 7.11 x 3.20
- Laundry 2.46 x 3.28



